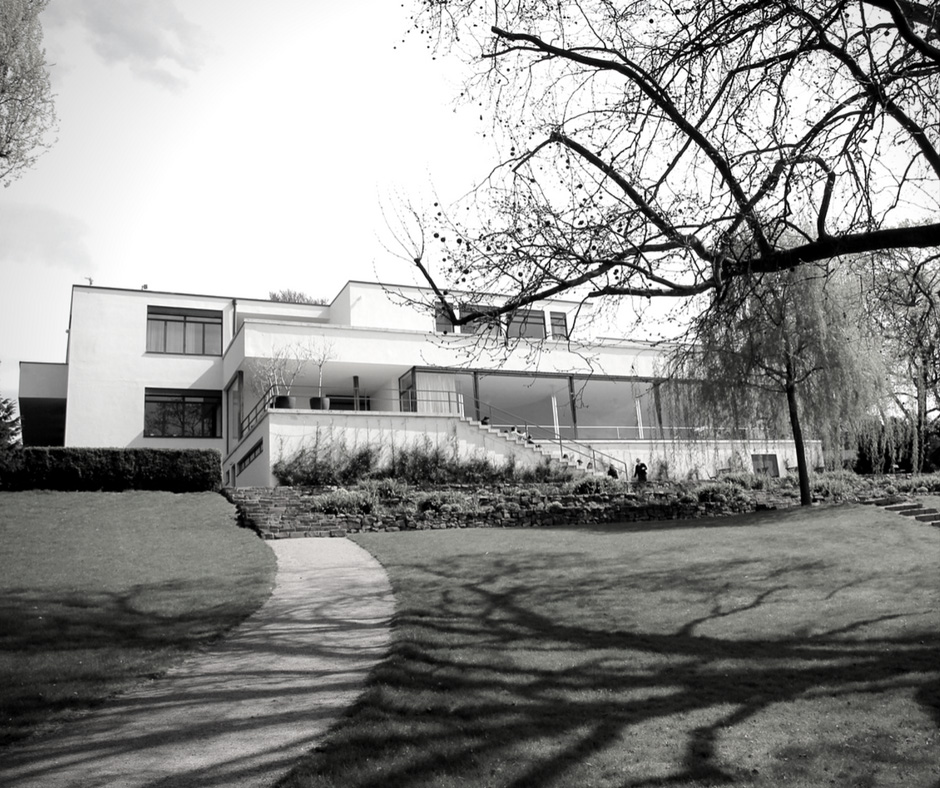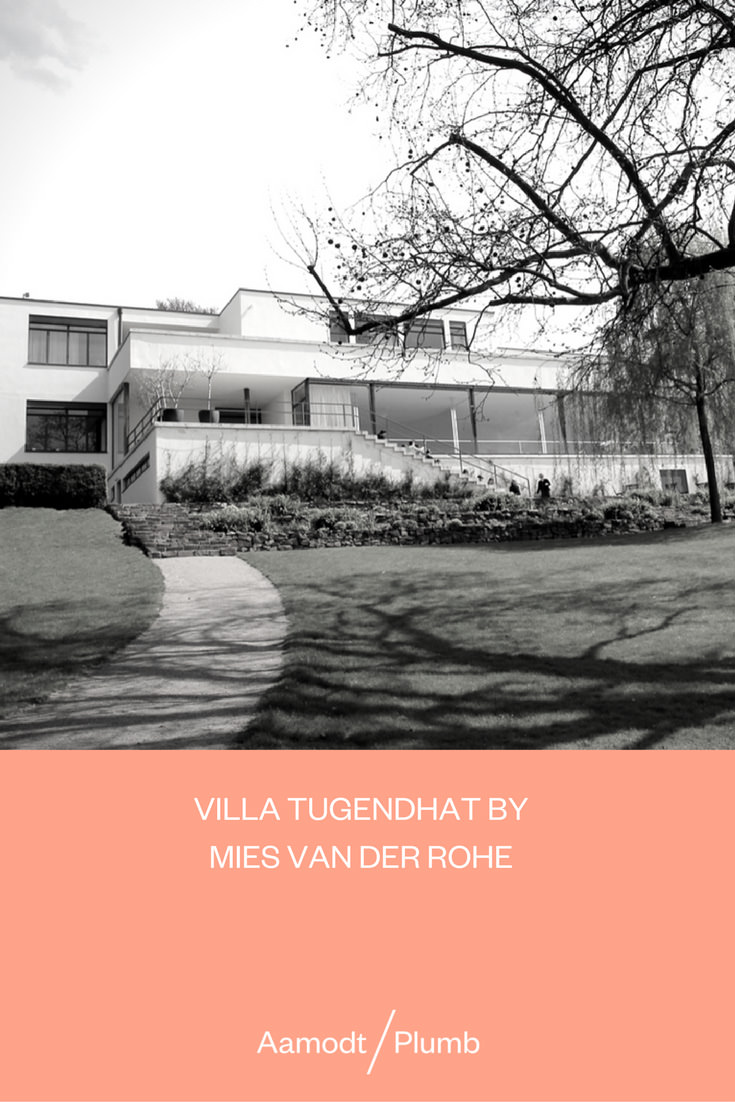
Villa Tugendhat by Mies Van Der Rohe
Less is more – Mies van der Rohe
Villa Tugendhat is a modern home designed by the German architect Ludwig Mies van der Rohe for the industrial heirs Grete and Fritz Tugendhat. Completed in 1930 in Brno, Czech Republic, the modern house is a steel-framed, glass and concrete construction finished on the interior with some remarkable materials, such as ebony and onyx.
Built on an extreme slope, Mies divided the front and back into public and private faces. On the street side, the building is just one story but on the garden side it is two stories. The steel supporting columns have a cross-sectional profile and are anchored in concrete bases and brick masonry. In the main living area, the columns have a brass chromium plating while those on the terraces have a brass cladding with a patina coating.
In the main living area, individual zones are divided by walls of striking materials, such as the honey and yellow colored onyx from Morocco and the half-circular wall of Macassar ebony wood from the island of Celebes in south-east Asia. Two large windows opposite the onyx wall and the dining area can be retracted via electric motors all the way to the floor, opening up to the gardens.
Mies also designed all the furniture in the house, precisely choosing the placement of each piece. The furniture includes some of his finest designs, including the Brno chair, the Tugendhat chair and the X coffee table.
Just 8 years after its construction, the Tugendhats fled the country before the German occupation. The Nazi Gestapo set up flats and offices in the abandoned house, during World War II. A calvary regiment also moved in, all of which devastated the house. The linoleum on the floors were destroyed by the hooves of the horses. Most of the windows were blown out during the air raids. Furniture was either used as wood fuel or was stolen. The height of the chimney was also increased and additional inner walls were inserted in the interiors.
Upon liberation from the Soviet Army in 1945, a private dancing school was situated in the Villa until 1950. Later it became a rehabilitation center for children with spinal defects as part of a nearby children’s hospital until the end of the 1960s. In 1967, Grete returned to the Villa with experts, aiming to restore it; however, the Communist era intervened and stalled full efforts.
In 1992, the Villa was used in the formal signing that separated the country into present day Czech Republic and Slovakia. Two years later, it was opened as a museum to the public. In 2001, it was designated a Unesco World Heritage Site as an outstanding example of the International Style in the Modern Movement in architecture. Finally, in 2011, a full renovation and restoration of its original appearance was completed. In addition, the interiors were equipped with exact replicas of the original furniture.
Love modern homes? So do we! Check out our list of 7 Best Modern Homes of All Time!





