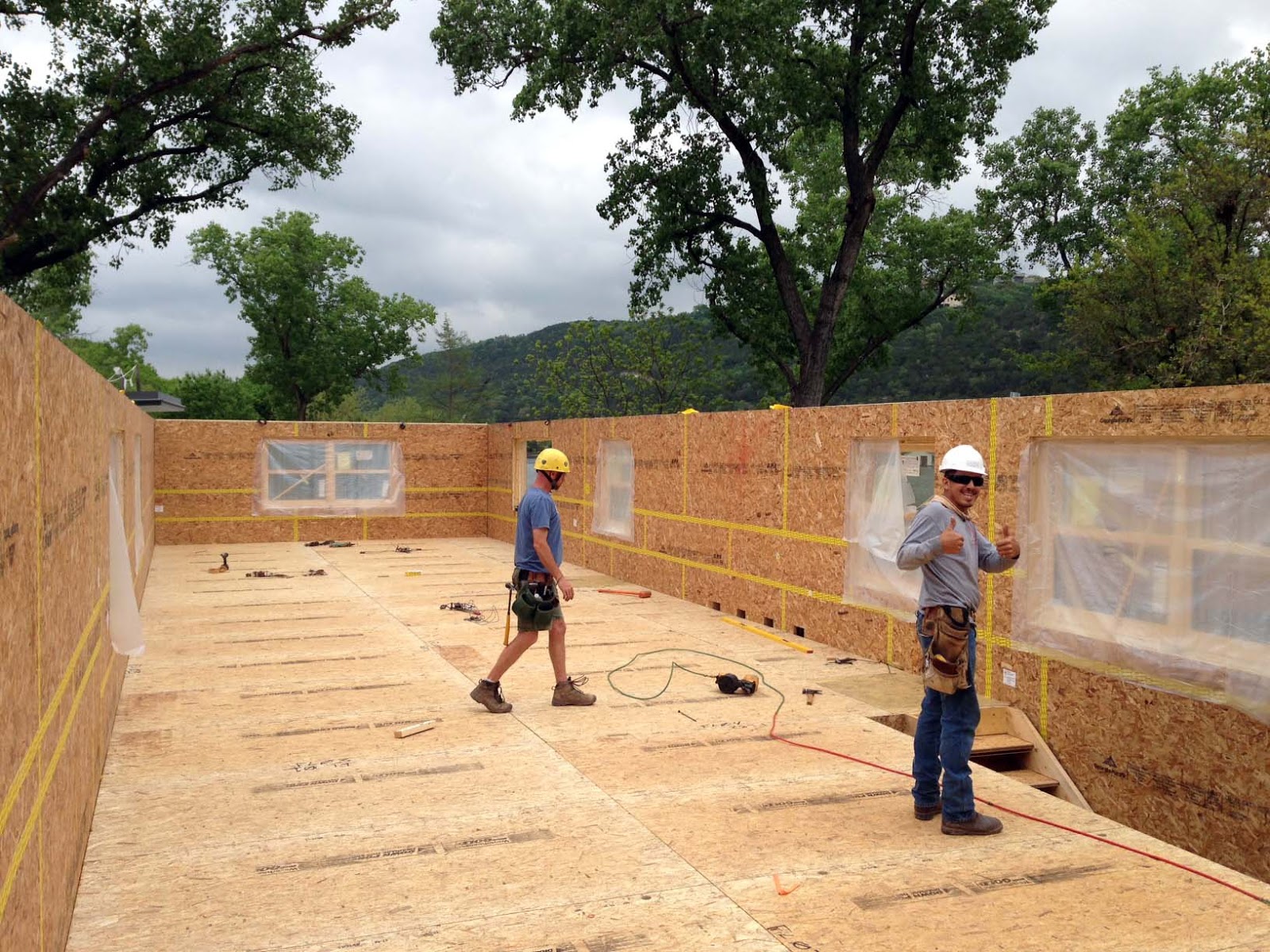
Construction Methods: Standard vs Prefab Systems
There are many details that you need to consider as you start the process of creating your new home, but one of the most important decisions to consider is the construction method. The first distinction you need to understand is the difference between standard or traditional construction versus prefabricated construction. Standard construction is often called “stick-built” because it is built with a lot of individual pieces of wood or steel erected on-site to create the framework of the house. Once this frame is assembled, mechanical/electrical/plumb (MEP) and insulation is installed, followed by the exterior and interior finishes. Nationwide, stick-built systems are the most common type of construction method. However, the amount of “prefabricated” or “prefab” housing is growing substantially. These houses are built off-site in factories, either in panels or modules, and then shipped to the site and assembled.
The second distinction that needs to be considered is the material that will be used for the frame. Whether it’s wood, concrete, or brick, each of these materials will have its advantages or disadvantages in terms of its aesthetics and energy efficiency.
While each construction method has its pros and cons, in most cases, the majority of these options can work for your project with proper architectural detailing and preparation. Take a look at our guide below to learn more about various popular construction methods.
Standard ‘Stick Built’ Systems
Stick-built systems are the most common construction method, making it easier for local builders and potentially more cost competitive. There are a number of cons though, including being labor intensive and time consuming. In addition, on-site construction wastes a lot of materials going into the building of the house. Considering that 500 million tons of construction and demolition debris is generated annually in the US, finding ways to cut back on that waste is good for the environment and your wallet.
Wood Frame
By far the most common residential construction method, wood frame construction has standardized methods and lots of skilled contractors. While wood is technically less durable than concrete and brick, it can last hundreds of years if the system is well built. One of the greatest attributes of wood is that it is a renewable resource and has a negative carbon footprint. Trees take in carbon dioxide and remove it from the atmosphere. Sustainable grown wood, such as that certified by the Forest Stewardship Council, has only positive effects on the environment and does not lead to deforestation. Plus, it’s a very beautiful all natural material that is non-toxic. Most older homes were built entirely out of wood, like this home we renovated for the Modern Barns.
Pros:
- Most common construction method with lots of skilled labor
- Sustainable and renewable resource
- Easy to make changes to the design during or after construction
- All natural material that is inherently non-toxic
Cons:
- Susceptible to moisture and weather conditions
- Less resistant to fire, rotting, mold, cracking and insects than other materials
- Large spans and cantilevers possible with engineered lumber or heavy timber
Steel Frame with Wood Studs
In this case, steel is used for the major structural elements and the remaining framing is made of wood. This is the method used in the Lake Austin House. If you have large glass openings and big overhangs you can use steel to achieve those large spans. Steel is more costly and labor intensive, making it less common for residential construction. Steel also requires a lot of energy to produce, energy that is generated by the burning of fossil fuels. In commercial construction light gauge steel studs are required for the infill, however in residential construction wood is the most common.
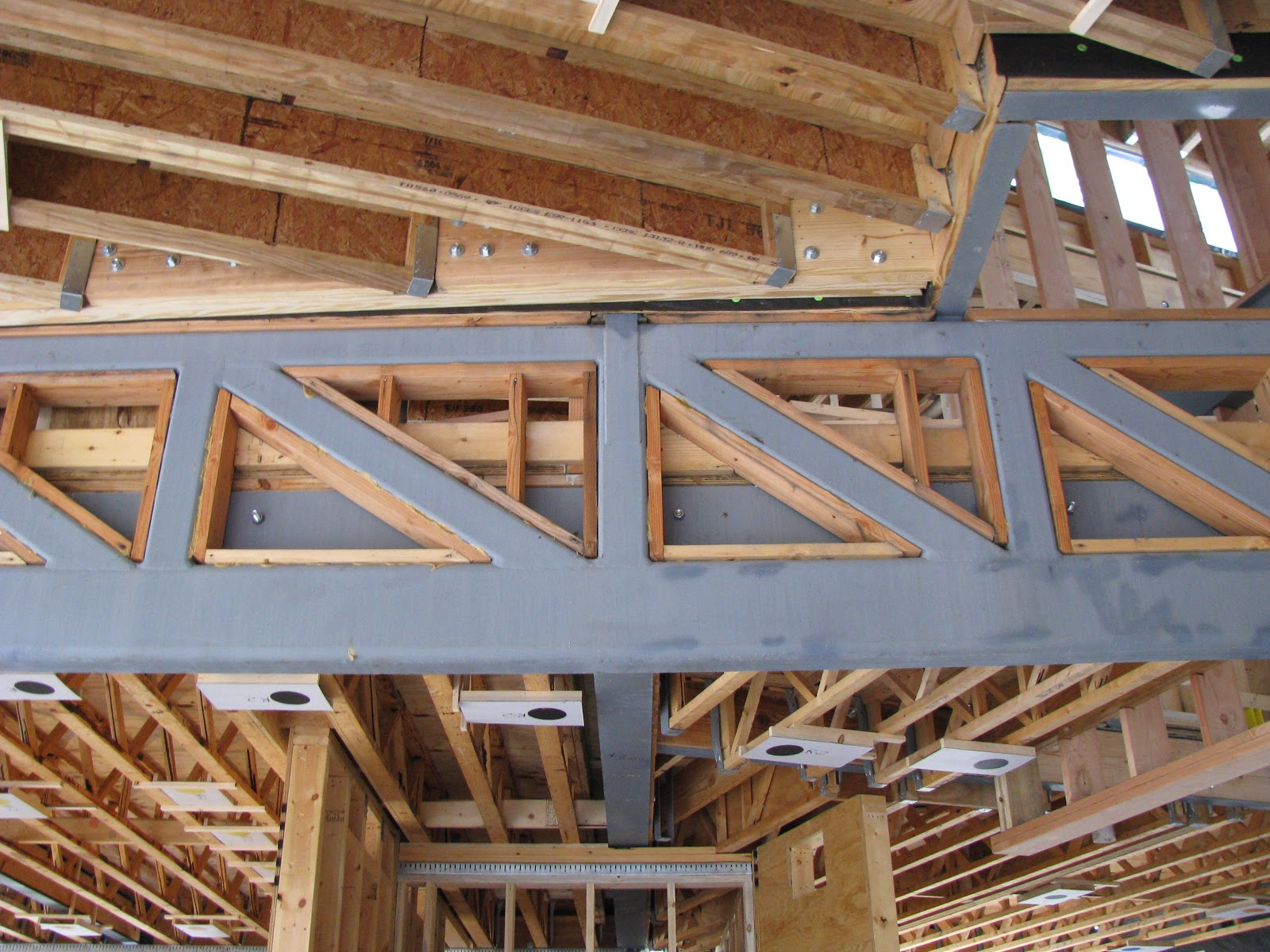
Steel structure with wood infill at the Austin Lake House
Pros:
- Steel structure is less susceptible to fire, rot or pests
- Accommodates large openings, cantilevers and overhangs
- Acoustic and thermal benefits of wood for the wall framing
Cons:
- High cost of steel compared to all wood
- Larger embodied energy and environmental impact than all wood
- Less energy efficient than if the home were made entirely of wood
Masonry and Concrete
Masonry is a type of building structure that is made up of individual masonry units laid in and bound together by mortar. While traditional red brick masonry is ubiquitous, you should also consider stucco, stone and concrete among the alternatives. Masonry buildings are durable, long-lasting and easier to maintain. For example, the Pyramids, the Parthenon and the Great Wall of China are all masonry structures that have endured for thousands of years.
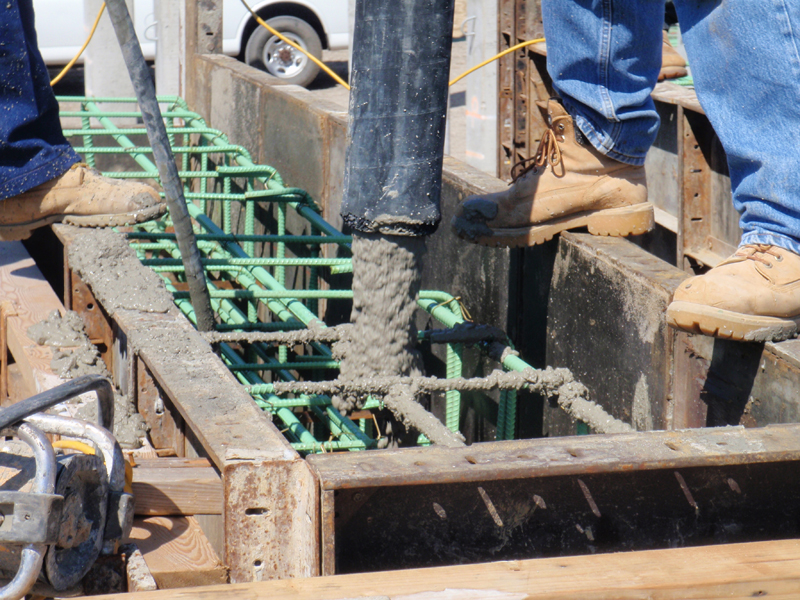
Concrete Pour at the Hamptons Beach House
Cast-in-Place Concrete involves building formwork, usually of plywood, on-site. Concrete, which is a mix of cement, sand and gravel, is then poured into the form and, once cured, the form is removed leaving the concrete in place. There is a wide range of possible surface textures of the concrete depending on the formwork. For example, we used wood boards to create the formwork in the Hamptons Beach House and that left an impression of the wood on the concrete.
Pros:
- Masonry and concrete are very durable, long lasting and low maintenance
- Concrete it is an excellent building material for areas in flood and hurricane zones
- Cast-in-place concrete has more flexibility in the size and shape of walls and roofs
Cons:
- Requires highly skilled labor
- Higher initial cost compared to wood
- Limited future changes
- High embodied energy to produce concrete
‘Prefab’ Systems
Prefabricated construction systems are innovative methods that offers better quality control because the majority of construction happens in a factory setting, unaffected by typical construction issues like weather. But there are many more benefits. Prefab has a shorter construction timeframe because of the efficient system in place in manufacturing, which allows for a more accurate budget and schedule. Manufacturing in a factory allows for tighter tolerances than on-site construction resulting in less air infiltration and reduced energy bills. There is also less waste in the manufacturing process and so this method is considered more sustainable.
There has been a lot of hype around prefab construction for many decades but it has not taken off in the US the way it has in other countries. In Sweden prefab accounts for about 70% of new homes built. In the US however many architects, engineers, contractors and subcontractors are not accustomed to working with panels or modules. Prefab also hasn’t yet achieved the significant cost savings that many hoped it would. Founding Editor of Dwell Magazine, Karrie Jacobs chronicles her love affair and heartbreak with prefab in this article: “Part IV: Breaking up With Prefab for Good.” We however have had great success with panelized wood systems that allow for a completely custom design.
Panelized Wood Systems
This is one of our favorite construction methods! The wall panels are built in a factory off-site and assembled on site. The panels are just as strong and sustainable as traditional wood-frame, but it has the added benefit of prefab quality control and efficiency. Check out our Modern Texas Prefab project as an example. We worked with Bensonwood in New Hampshire to build the timber frame and the wall panels on this house.
Pros:
- Custom design and finishes
- Excellent insulation value and air tightness
- All plant based, renewable materials
- Faster construction time
- Higher quality built compared to on-site construction
- Not subject to damage or delays due to weather
Cons:
- More design and coordination prior to construction
- Limited availability of manufacturers
- Panels have size and shape limitations
- Difficult to make last-minute construction changes
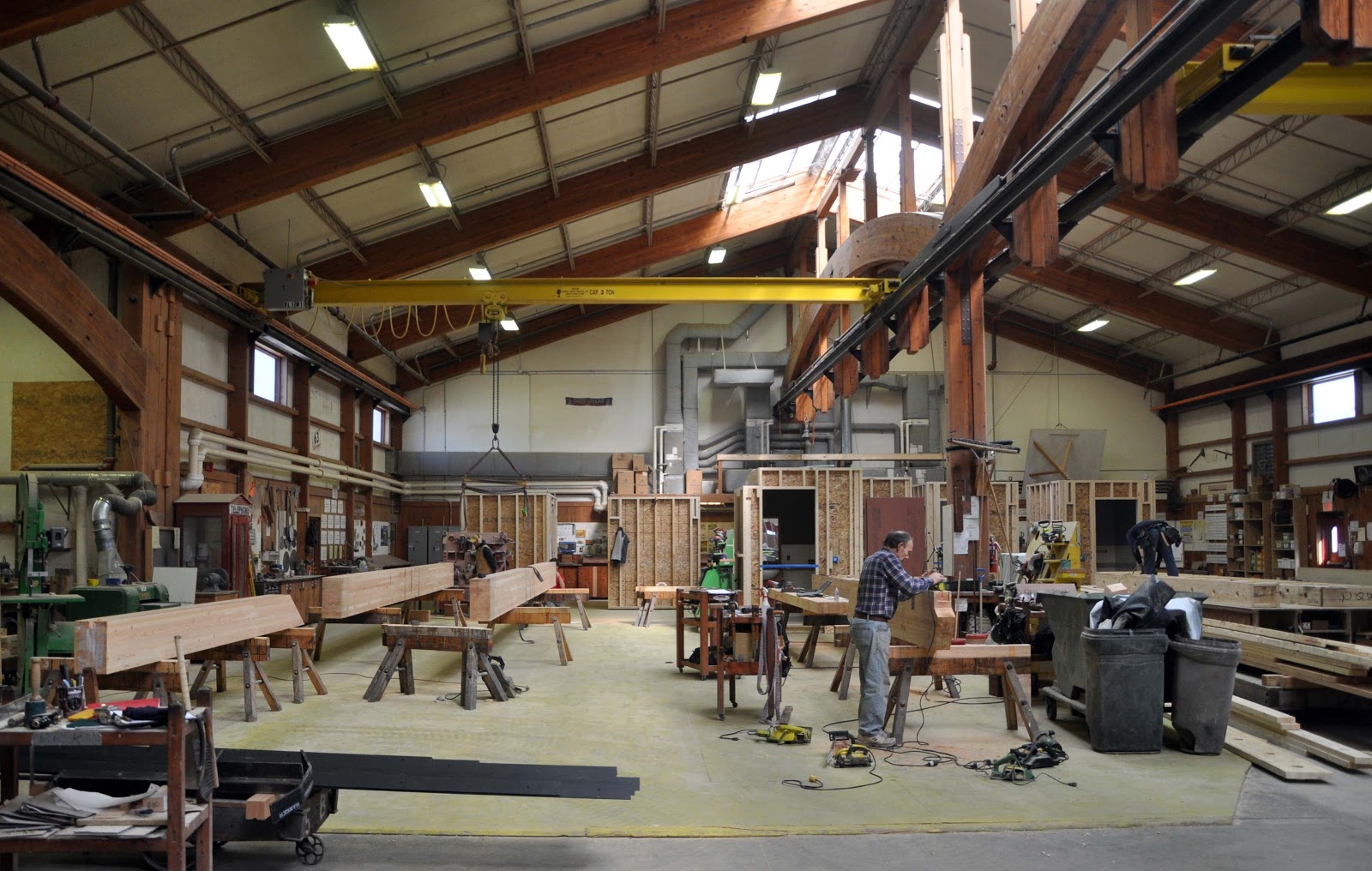
View of Bensonwood factory
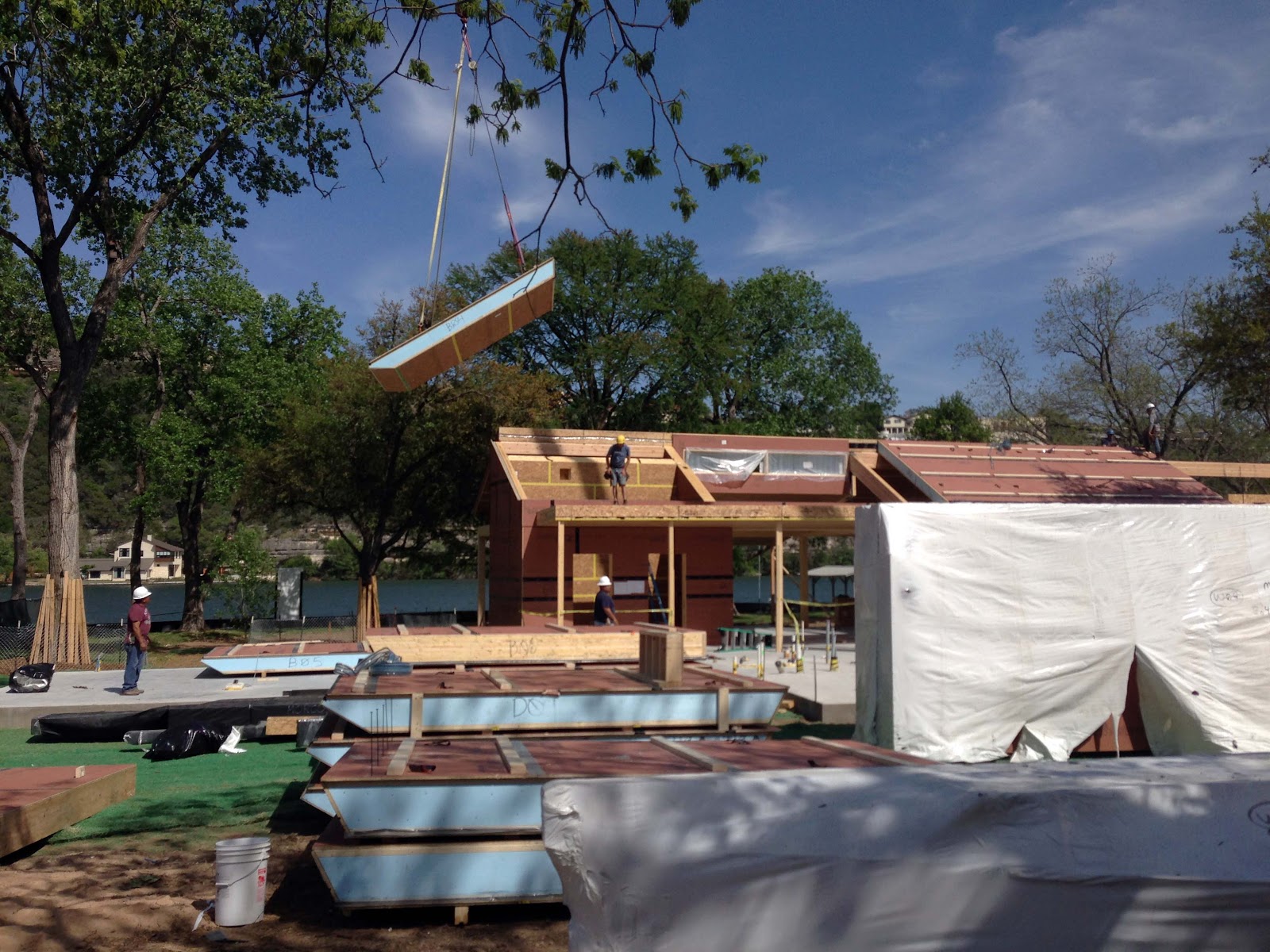
Panels being hoisted into place at the Modern Texas Prefab
Cross Laminated Timber
Extremely popular in Europe, Cross Laminated Timber (CLT) is a cutting-edge assembly that is increasingly being used in the US. CLT consists of several layers of thick wood planks, where each layer is oriented perpendicular to the previous. This gives it the strength of concrete but with the thermal, acoustic and environmental benefits of wood. Furthermore, the wood is not only used for the structure, but can also be a beautiful interior finish if desired.
Pros:
- Strength and durability of concrete
- Thermal and acoustic benefits of wood
- Beautiful wood finish
- It is a renewable material
Cons:
- High degree of coordination prior to construction
- Specialized manufacturing and assembly
- Panels have size and shape limitations
- Difficult to make last-minute construction changes
Precast Concrete
The concrete panels are poured in a factory setting and then shipped to the site for assembly. This building method is best suited for projects that have a tight timeline and need a very durable structure. This building method is much less common in residential construction.
Pros:
- Precise and better quality control than cast-in-place concrete
- Durable and long-lasting
- Concrete it is an excellent building material for areas that are at a high risk for flood zones and hurricanes
Cons:
- Unusual for residential architecture
- Limited future changes
- High embodied energy to produce concrete
- High degree of coordination prior to construction
- Panels have size and shape limitations
- Difficult to make last-minute construction changes
Thanks to Designer Rebecca Resnic for her research and writing for this article





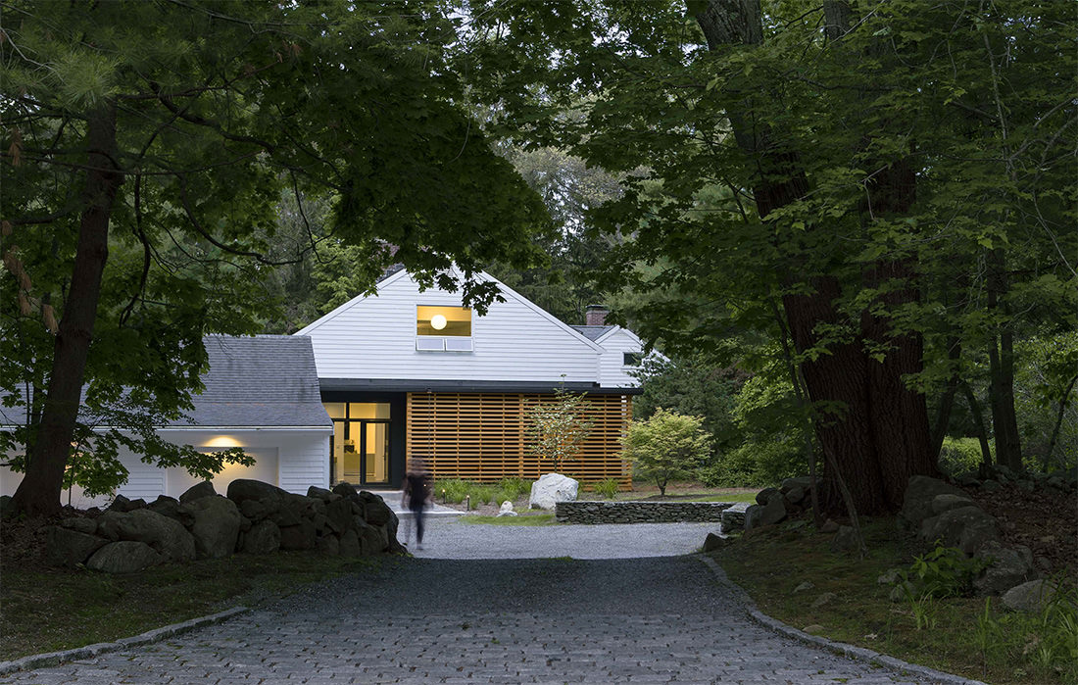
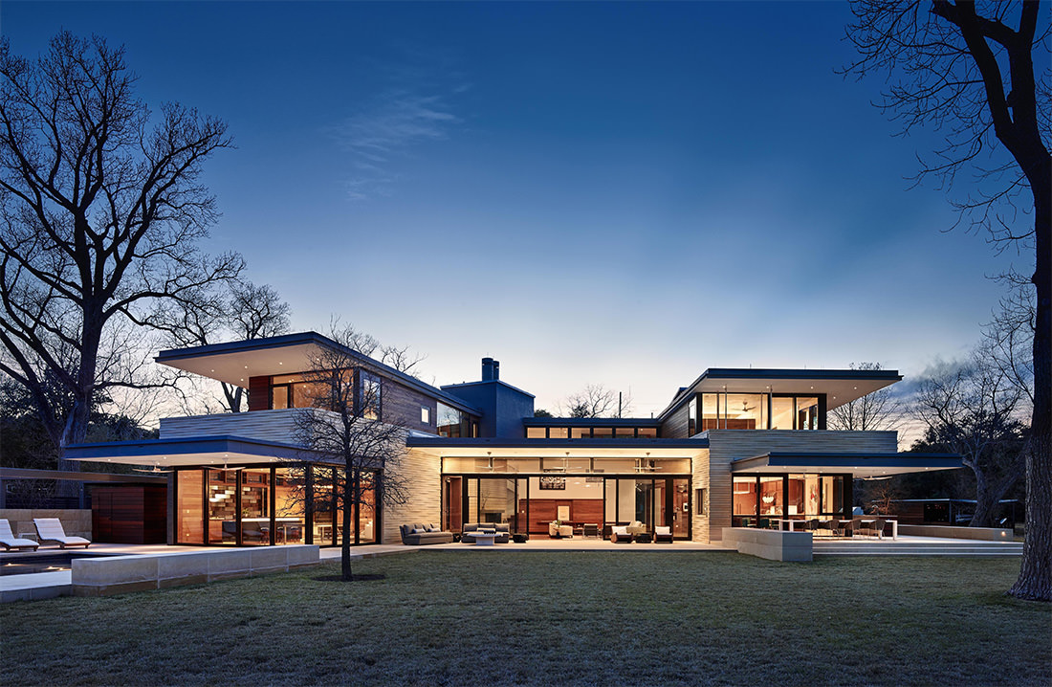
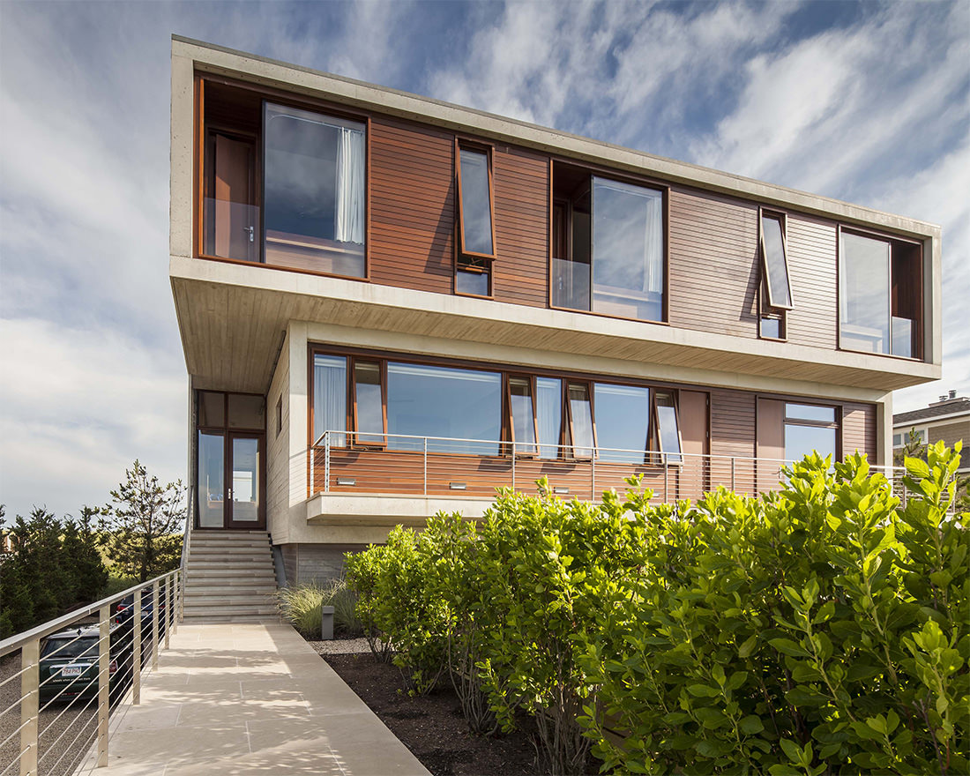
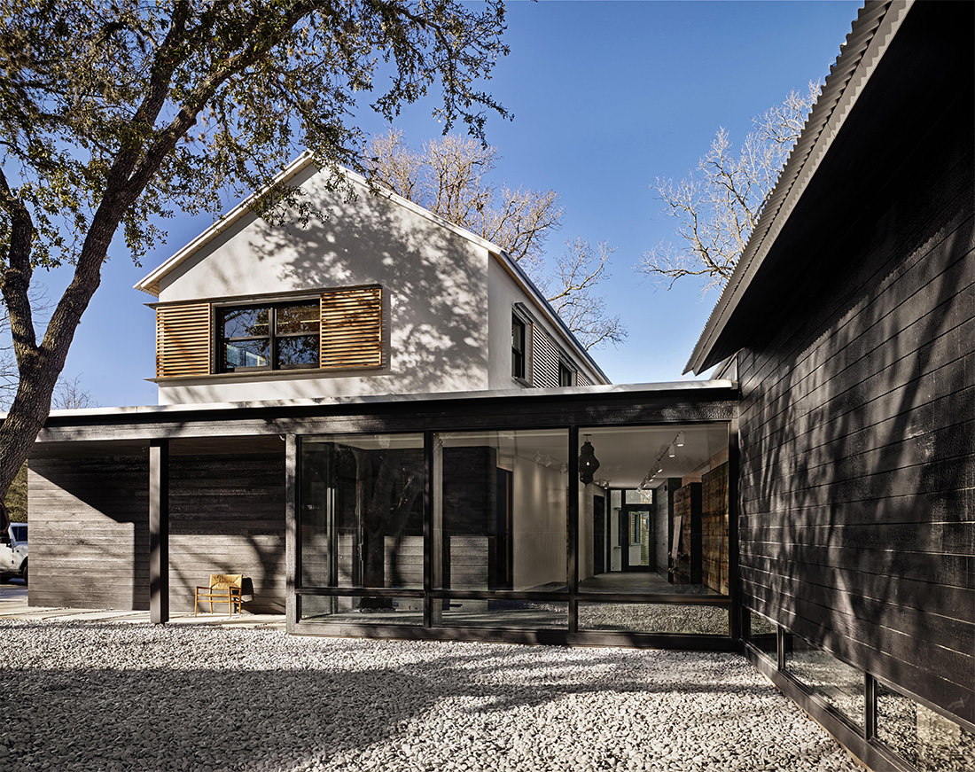
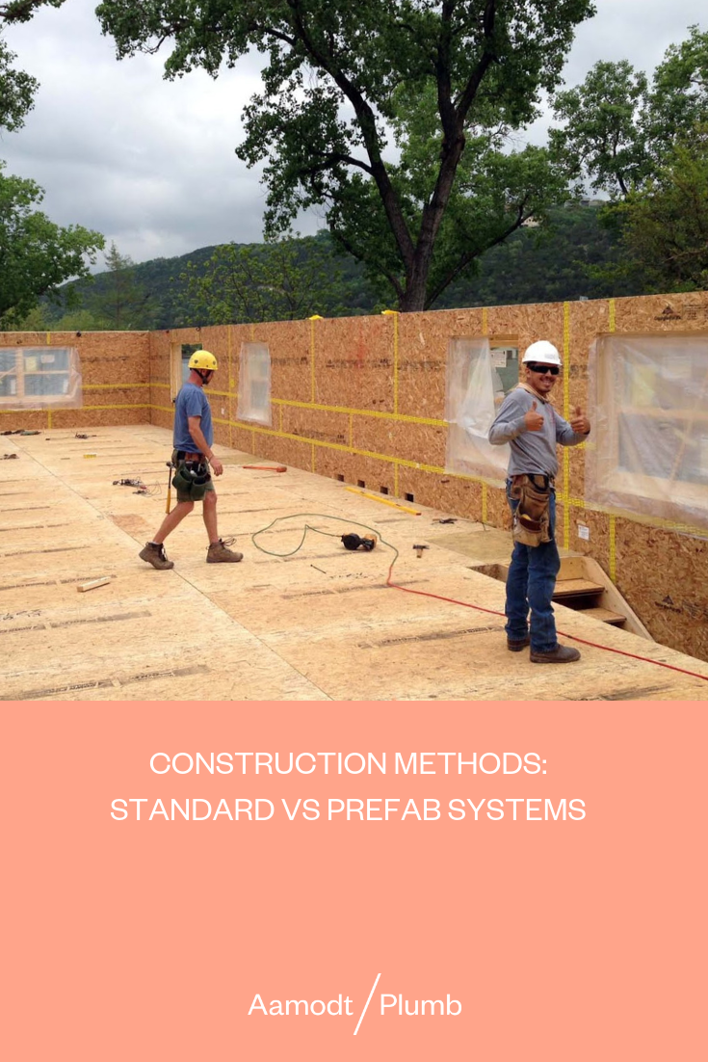
Robin Salant
Don’t most prefab homes go down in value from the moment you buy it, like buying an RV? Or are you talking about newer kinds of prefabs that don’t simply just look nicer than prefabs of older generations? My husband and I are getting ready to buy some land and a prefab sounds nice, but I don’t want it deteriorating so quickly. We live in Maine and imagine a wood A-frame Cabin, and are set on having a small carbon footprint with this one, an “eco-small house” is the most important thing, besides that our minds are open. So I’d love to hear the answer on the devaluation question. Thanks so much!
Aamodt / Plumb
Post authorThanks for your question. I think you are referring to manufactured homes, like mobile homes, that may decrease in value over time. You are right that the largest segment of prefabricated homes in the US are these manufactured mobile homes. This article discusses the newer types of ‘prefabs’ that are actually built to last as long as a traditional stick built home and would not depreciate over time.