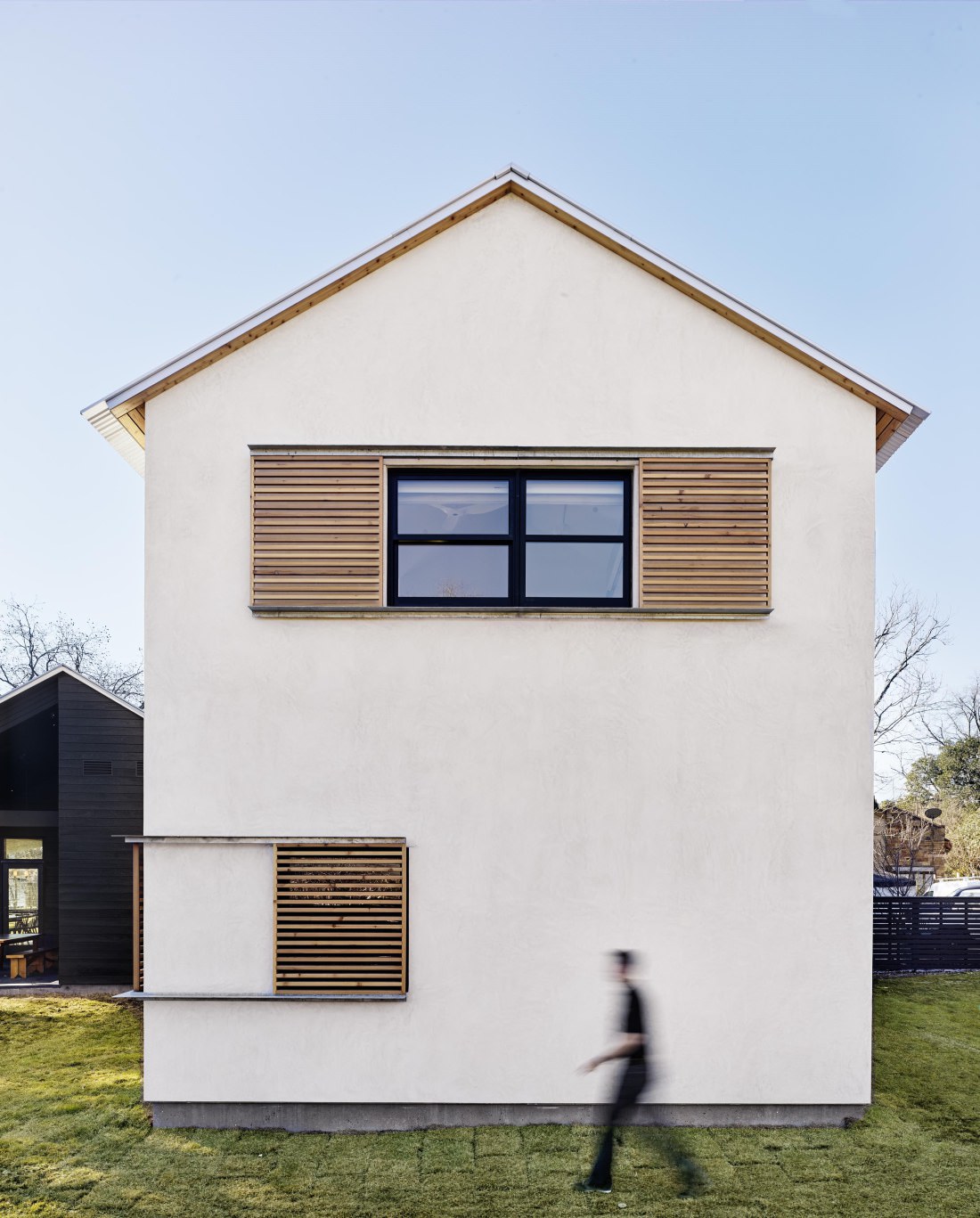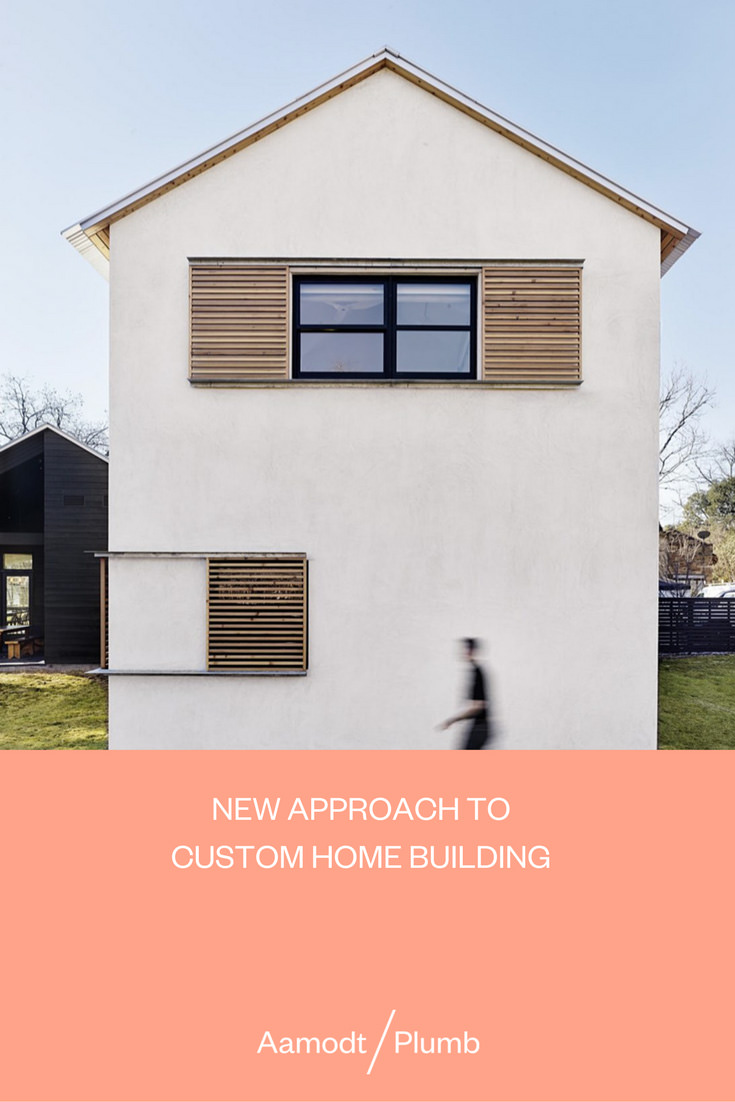
New Approach to Building a Custom Home
Building a custom home from the ground up means you can have everything exactly how you want it. It can be the home you have always imagined, that you have day dreamed about while flipping through books and magazines. The home can be designed to your exact specifications and it can be built on just the right site that you selected yourself. So why don’t more people do it?
The number one reason people do not design and build a custom home is that it just takes too long.
There are several reasons for this. Land in some parts of the country, like the Northeast, is hard to come by. Financing may be difficult if you don’t have enough cash for the down payment. The process may be unclear or just unknown.
Conventional Construction
Planning, design and construction of a custom home takes 3-5 years. That is a long time! Finding just the right piece of land is the first step and you will want to choose wisely. Design and documentation typically take a year from start to finish. The length of the permitting and approvals process varies depending on your area. And then there is construction that usually takes between 2-3 years depending on the size and complexity of the home.
I understand if you are ready to give upon this idea right now. So let’s look at the alternatives. You could buy an existing home and use it the way it is or renovate it to meet your needs. You could buy a pre-designed stock home from a builder that can erect it in 6 months. There are kit homes and a few types of prefab homes that allow you to choose from a few models. There are pros and cons to all of these options that you can consider.
Construction of a custom designed home takes so long because the work happens sequentially. The foundations must be complete before the framer comes to the site. The framing must be done before the plumber and electrician can do their work and so on. A delay at one step snowballs down the line and it is difficult to make up the time.
Parallel Processes
We have developed a new approach that we call “Parallel Processes”. In IT and computing if you want a job done faster you use multiple computer processors working simultaneously to do it. Our approach works the same way.
During construction while the foundation is being excavated and poured the exterior walls and roofs are being framed, sheathed and insulated in a shop. The rough plumbing and electrical is also being run in the walls. By the time the foundation is done the entire exterior envelope of the house has been delivered to the site and can be erected in a matter of weeks. Finish work then happens on site and construction is complete within the year. We have proven this method out on our Modern Texas Prefab.
This process is different from any of the alternatives mentioned above because at the end of the day you have a fully custom designed and built house that is unique and made specifically for you.
We recently presented a case study, Panelized Prefab Scores Trifecta On Time, Cost, And Quality, of the construction method we used for the Modern Texas Prefab at ArchitectureBoston Expo.





