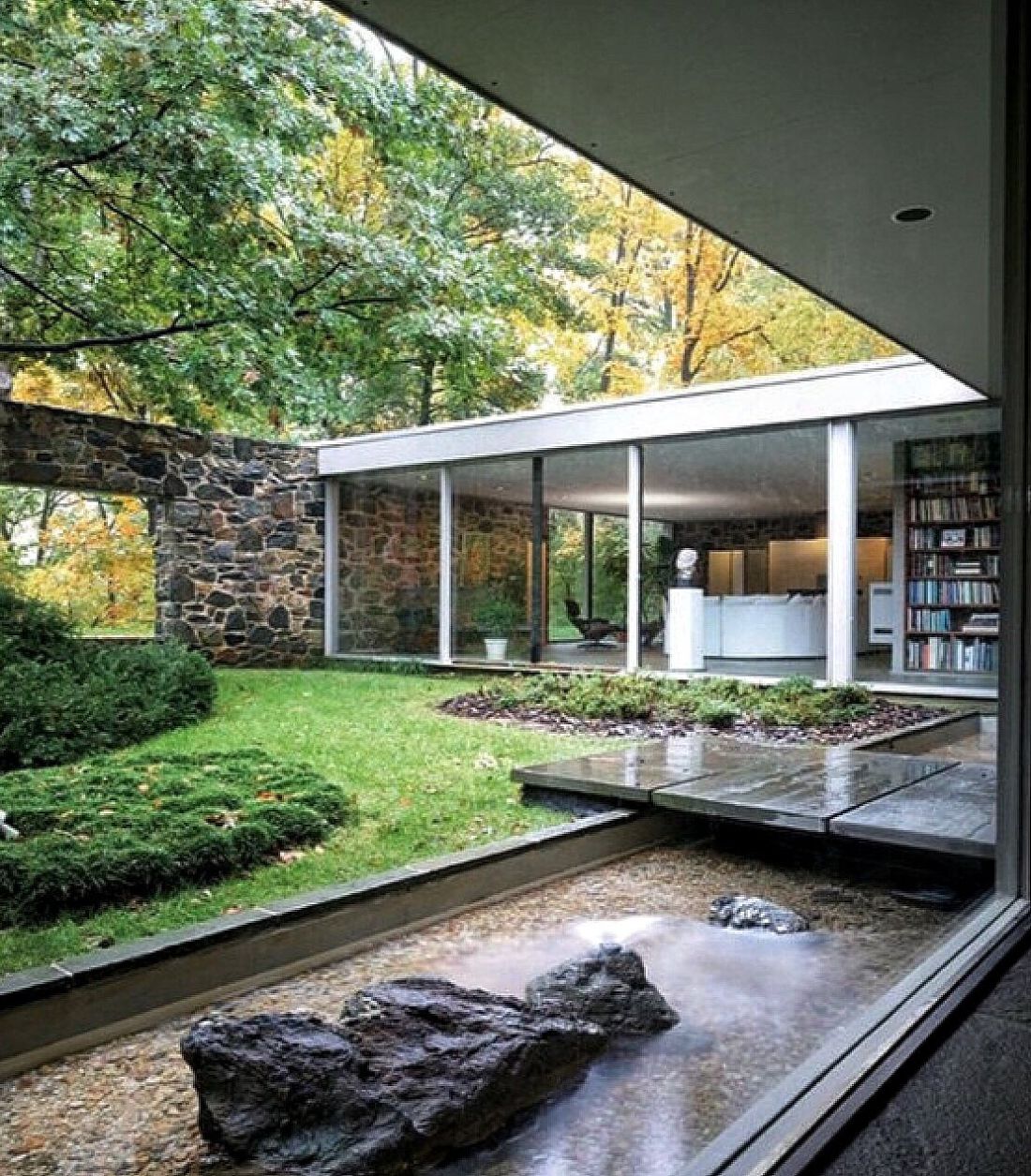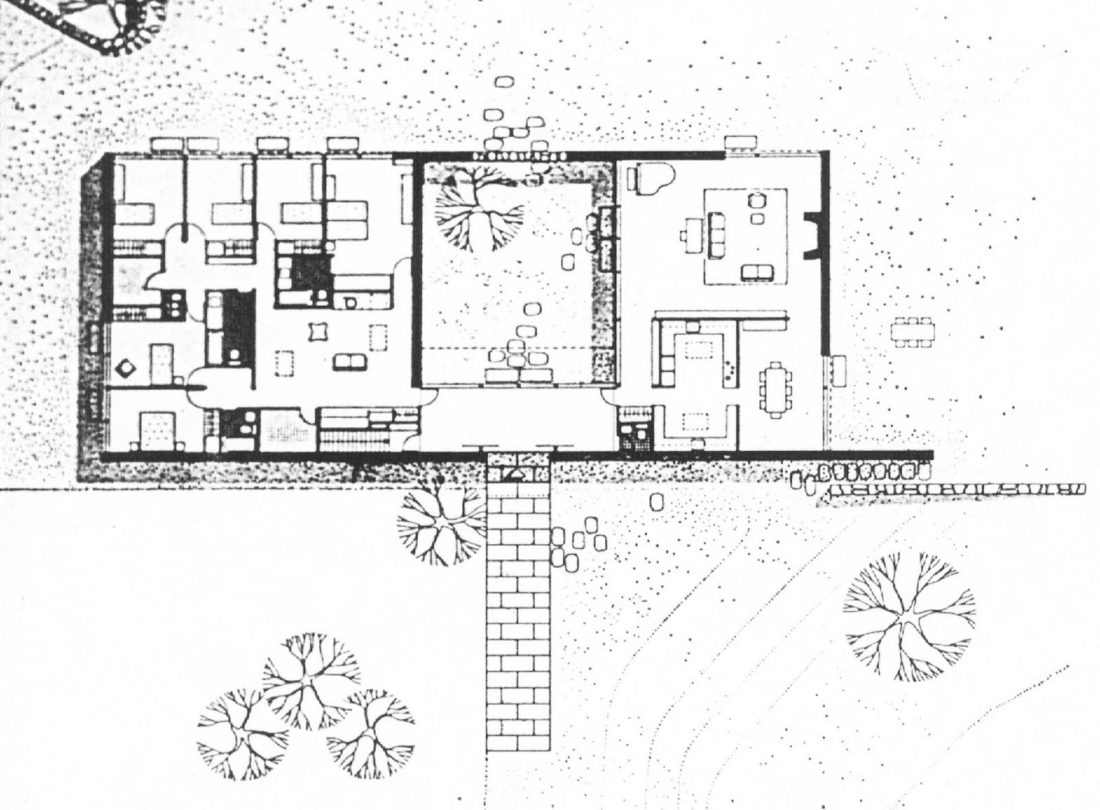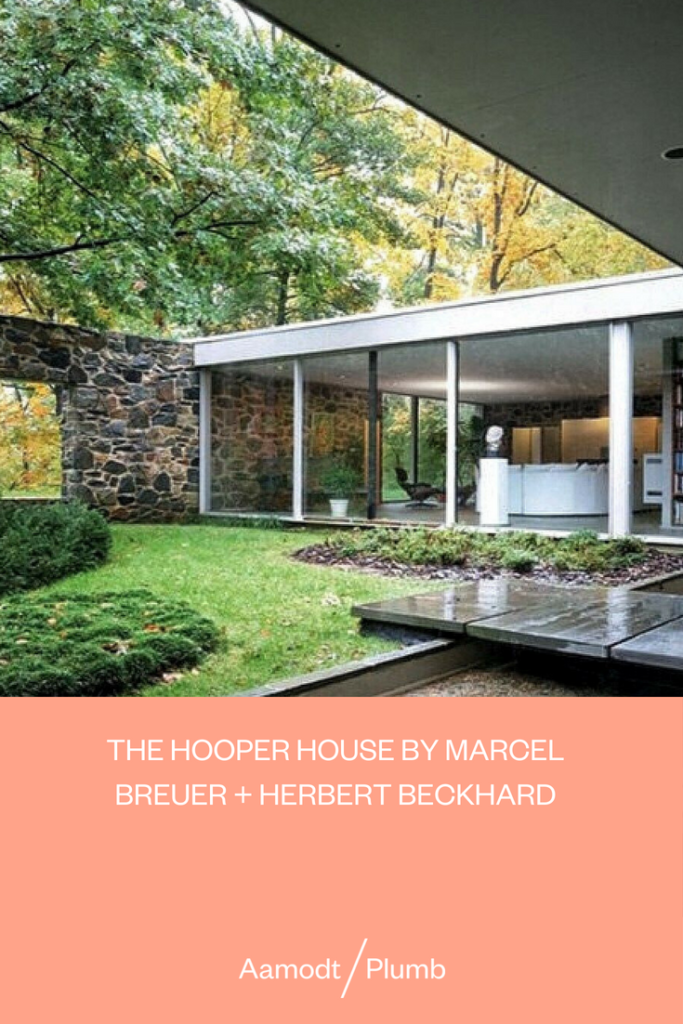
The Hooper House by Marcel Breuer + Herbert Beckhard
Located in Baltimore, Maryland, the Hooper House is a long, low mid-century modern home designed by Marcel Breuer and Herbert Beckhard and completed in 1959. It is a visually impressive but also practical home, made of exquisitely laid fieldstone and large expanses of glass.
Marcel Breuer was a famous modernist, architect and furniture designer. Born in Hungary, he became one of the first and youngest students at the Bauhaus, a wholistic arts and architecture school founded by Walter Gropius, who ended up being his lifelong mentor. When Gropius became the Chairman of Harvard’s Graduate School of Design in 1937, Breuer followed his mentor to Cambridge, Massachusetts. Over the next 30 years, Breuer worked with a number of partners and associates, including Herbert Beckhard.
Structure is not just a means to a solution. It is also a principle and a passion. – Marcel Breuer

Herbert Beckhard was Breuer’s partner and design coordinator. The two of them collaborated on many projects throughout Europe and the United States, including the Jacques Koerfer Residence in Ascona, Switzerland; the Wilhelm Stehelin House in Zurich; the US Department of Housing and Urban Development Headquarters in Building in Washington, D.C.; the St. Francis de Sales Church in Muskegon, Michigan; and of course, the Hooper House. Their close collaboration even resulted in a book, Architecture Without Rules: The Houses of Marcel Breuer and Herbert Beckhard.
Their design played a major role in shaping 20th century architecture design and were known for buildings that combined innovative design with keen attention to function and materials. These characteristics define the Hooper House as well. What is particularly special about this modern house is the courtyard, which is located in the center of the home and divides the house into two separate wings. When you enter through the front door, you can see past the walls of glass, through the courtyard, beyond an opening in the stone wall, to an unobstructed view of Lake Roland.
Each wing has separate functions. In the north wing of the house, there are the bedrooms, bathroom, and children’s playroom; while in the south wing of the house, there is the living room, dining room and kitchen. As Breuer noted, “You want to live with the children, but you also want to be free from them, and they want to be free from you.” The thick stone walls even have an impressive noise management system, so that the adults can entertain guests in the south wing, without disturbing the children in the north wing.
The exterior is composed mostly of stone and metal, yet almost every room has an entire wall made of a floor to ceiling sliding-glass door. Since this was before the era of insulated glass, the doors are made of ¼ inch plate glass and remain clear even after 50 years. Altogether, the home seamlessly integrates itself with the surrounding forest outside.
Source
North, Richard. Hooper House Owner. (2019, January 7). Interview Email.





