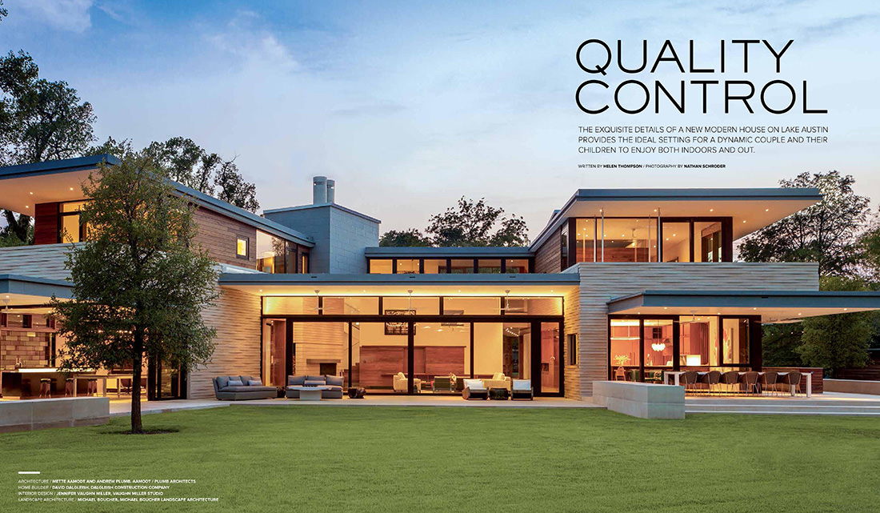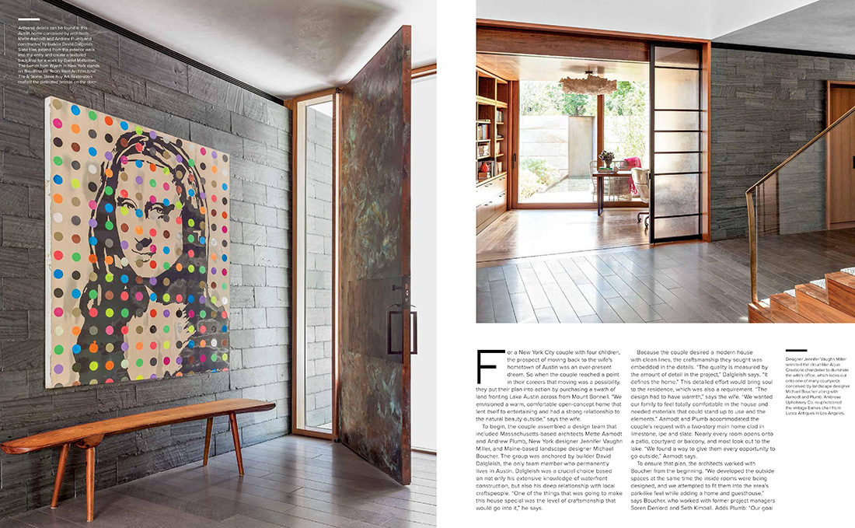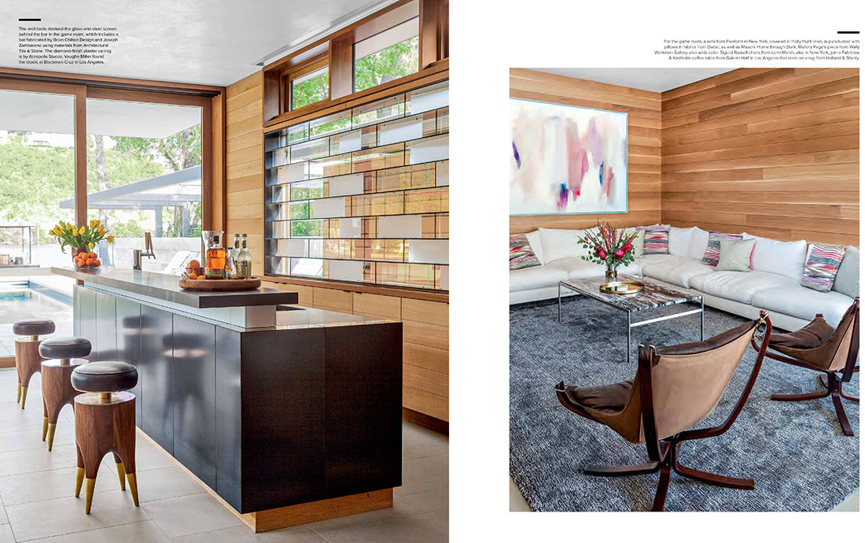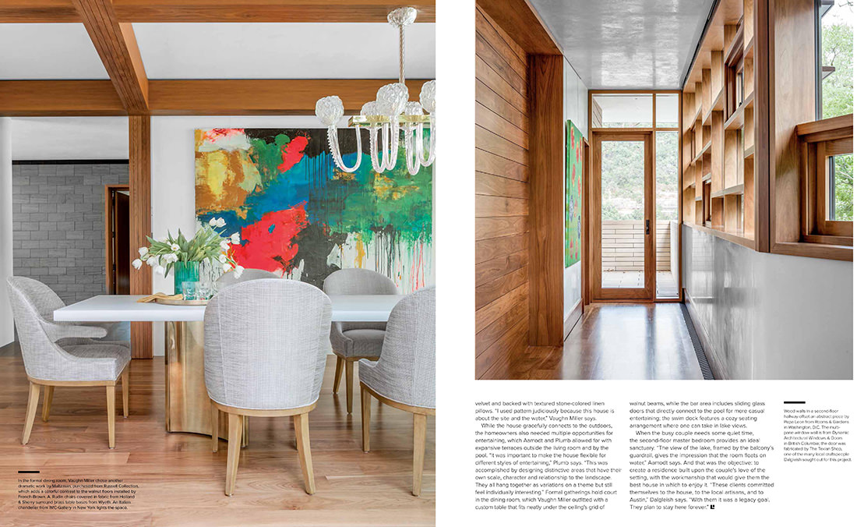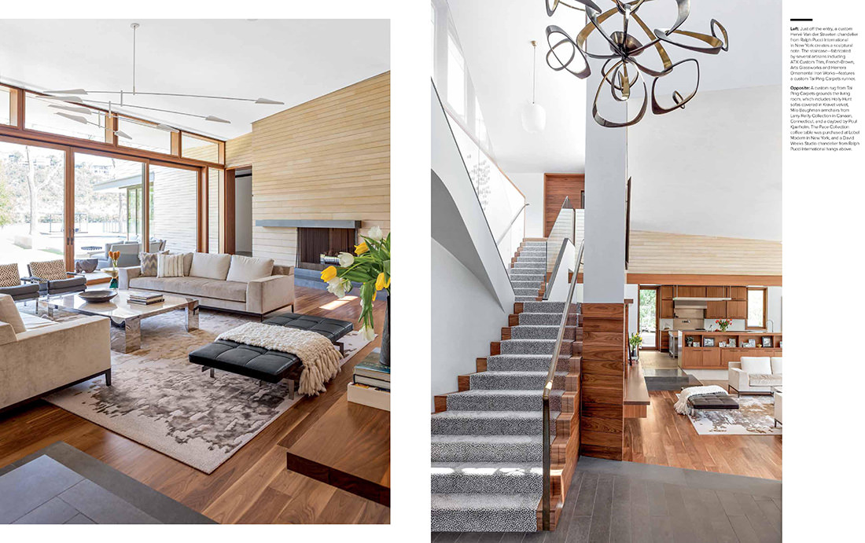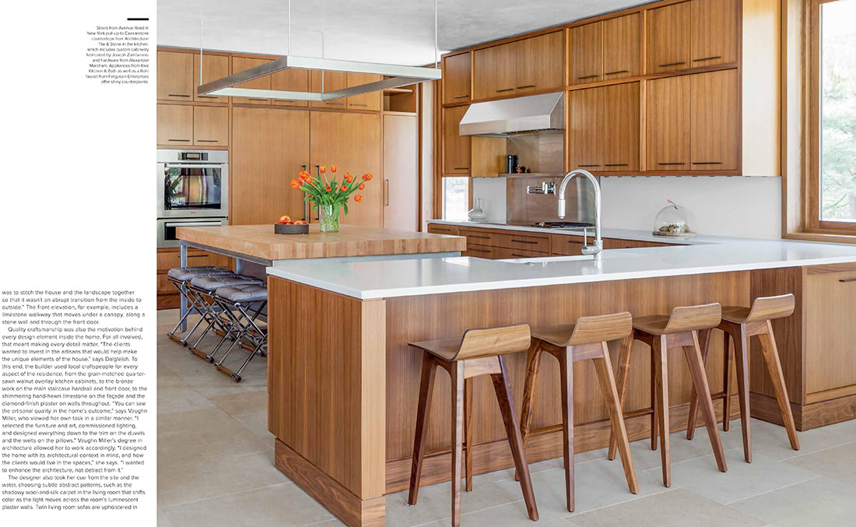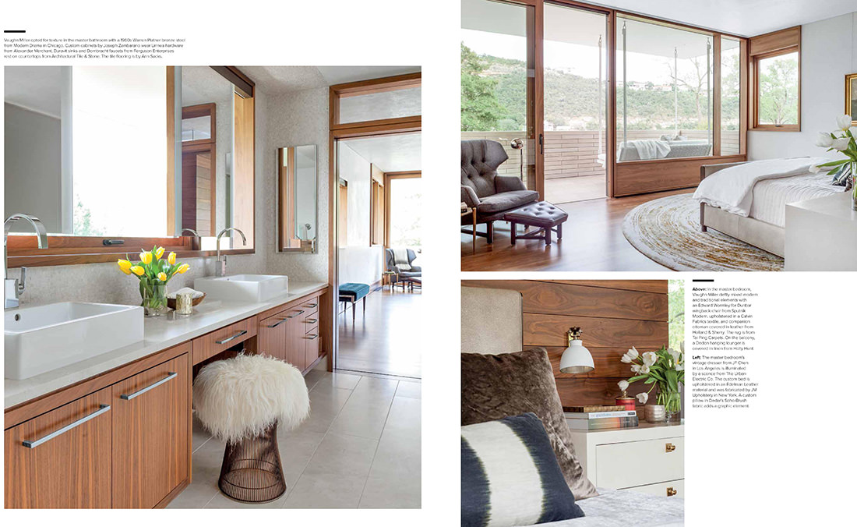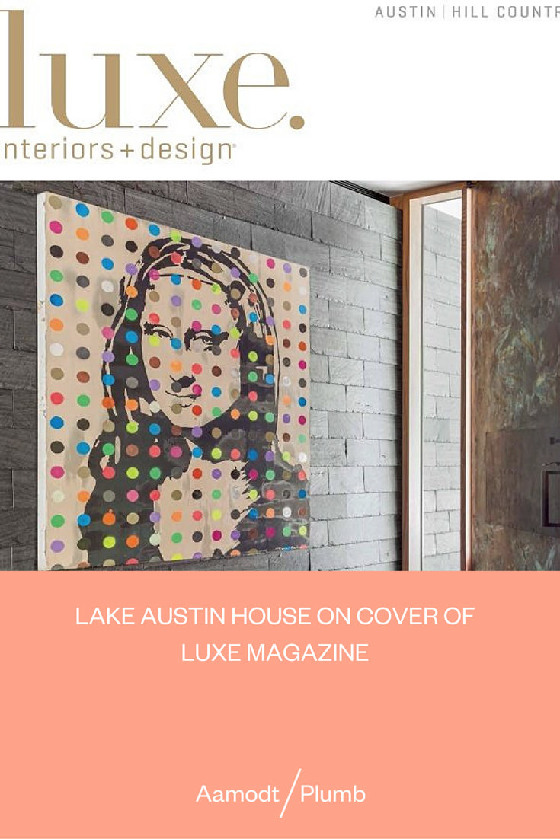
Lake Austin House On Cover Of Luxe Magazine
The cover and 16 page spread in the Austin | Hill Country version of Luxe Magazine features Aamodt / Plumb’s Lake Austin House in all its glory. The photography is by Nathan Schroder and text by Helen Thompson (reprinted below).
Quality Control: The Exquisite Details of a New Modern House on Lake Austin Provides the Ideal Setting for a Dynamic Couple and Their Children to Enjoy Both Indoors and Out”
For a New York City couple with four children, the prospect of moving back to the wife’s hometown of Austin was an ever-present dream. So when the couple reached a point in their careers that moving was a possibility, they put their plan into action by purchasing a swath of land fronting Lake Austin across from Mount Bonnell. “We envisioned a warm, comfortable open-concept home that lent itself to entertaining and had a strong relationship to the natural beauty outside,” says the wife. To begin, the couple assembled a design team that included Massachusetts-based architects Mette Aamodt and Andrew Plumb, New York designer Jennifer Vaughn Miller, and Maine-based landscape designer Michael Boucher. The group was anchored by builder David Dalgleish, the only team member who permanently lives in Austin. Dalgleish was a crucial choice based on not only his extensive knowledge of waterfront construction, but also his deep relationship with local craftspeople. “One of the things that was going to make this house special was the level of craftsmanship that would go into it,” he says.
Because the couple desired a modern house with clean lines, the craftsmanship they sought was embedded in the details. “The quality is measured by the amount of detail in the project,” Dalgleish says. “It defines the home.” This detailed effort would bring soul to the residence, which was also a requirement. “The design had to have warmth,” says the wife. “We wanted our family to feel totally comfortable in the house and needed materials that could stand up to use and the elements.” Aamodt and Plumb accommodated the couple’s request with a two-story main home clad in limestone, ipe and slate. Nearly every room opens onto a patio, courtyard or balcony, and most look out to the lake. “We found a way to give them every opportunity to go outside,” Aamodt says.
To ensure that plan, the architects worked with Boucher from the beginning. “We developed the outside spaces at the same time the inside rooms were being designed, and we attempted to fit them into the area’s park-like feel while adding a home and guesthouse,” says Boucher, who worked with former project managers Soren Deniord and Seth Kimball. Adds Plumb: “Our goal was to stitch the house and the landscape together so that it wasn’t an abrupt transition from the inside to outside.” The front elevation, for example, includes a limestone walkway that moves under a canopy, along a stone wall and through the front door.
Quality craftsmanship was also the motivation behind every design element inside the home. For all involved, that meant making every detail matter. “The clients wanted to invest in the artisans that would help make the unique elements of the house,” says Dalgleish. To this end, the builder used local craftspeople for every aspect of the residence, from the grain-matched quartersawn walnut overlay kitchen cabinets, to the bronze work on the main staircase handrail and front door, to the shimmering hand-hewn limestone on the façade and the diamond-finish plaster on walls throughout.
“You can see the artisanal quality in the home’s outcome,” says Vaughn Miller, who viewed her own task in a similar manner. “I selected the furniture and art, commissioned lighting, and designed everything down to the trim on the duvets and the welts on the pillows.” Vaughn Miller’s degree in architecture allowed her to work accordingly. “I designed the home with its architectural context in mind, and how the clients would live in the spaces,” she says. “I wanted to enhance the architecture, not detract from it.”
The designer also took her cue from the site and the water, choosing subtle abstract patterns, such as the shadowy wool-and-silk carpet in the living room that shifts color as the light moves across the room’s luminescent plaster walls. Twin living room sofas are upholstered in velvet and backed with textured stone-colored linen pillows. “I used pattern judiciously because this house is about the site and the water,” Vaughn Miller says.
While the house gracefully connects to the outdoors, the homeowners also needed multiple opportunities for entertaining, which Aamodt and Plumb allowed for with expansive terraces outside the living room and by the pool. “It was important to make the house flexible for different styles of entertaining,” Plumb says. “This was accomplished by designing distinctive areas that have their own scale, character and relationship to the landscape. They all hang together as variations on a theme but still feel individually interesting.” Formal gatherings hold court in the dining room, which Vaughn Miller outfitted with a custom table that fits neatly under the ceiling’s grid of walnut beams, while the bar area includes sliding glass doors that directly connect to the pool for more casual entertaining; the swim dock features a cozy seating arrangement where one can take in lake views.
When the busy couple needs some quiet time, the second-floor master bedroom provides an ideal sanctuary. “The view of the lake, framed by the balcony’s guardrail, gives the impression that the room floats on water,” Aamodt says. And that was the objective: to create a residence built upon the couple’s love of the setting, with the workmanship that would give them the best house in which to enjoy it. “These clients committed themselves to the house, to the local artisans, and to Austin,” Dalgleish says. “With them it was a legacy goal. They plan to stay here forever.”
