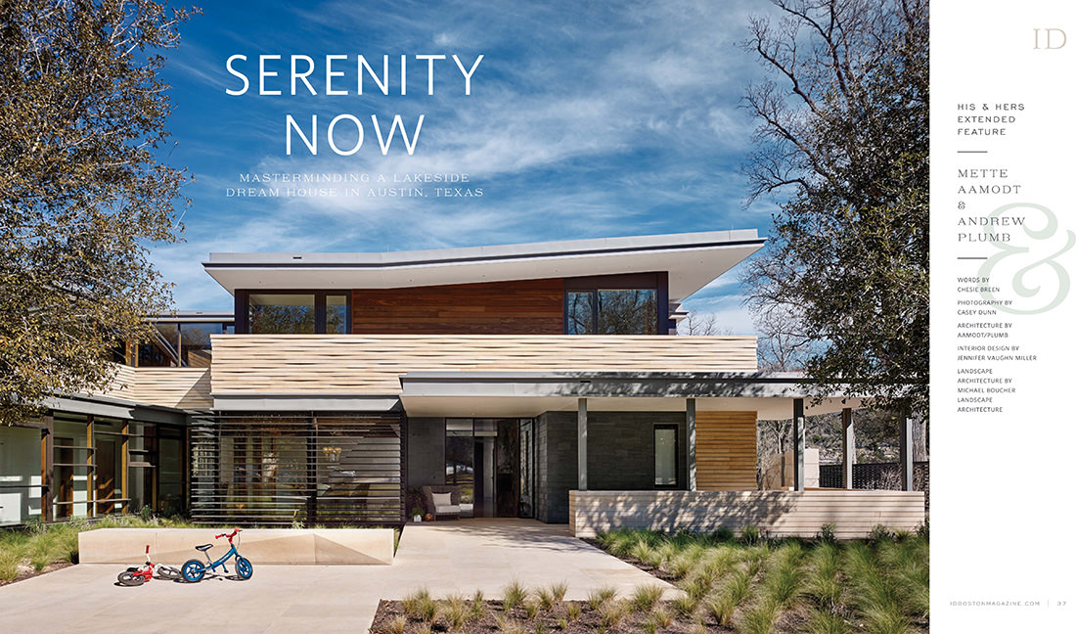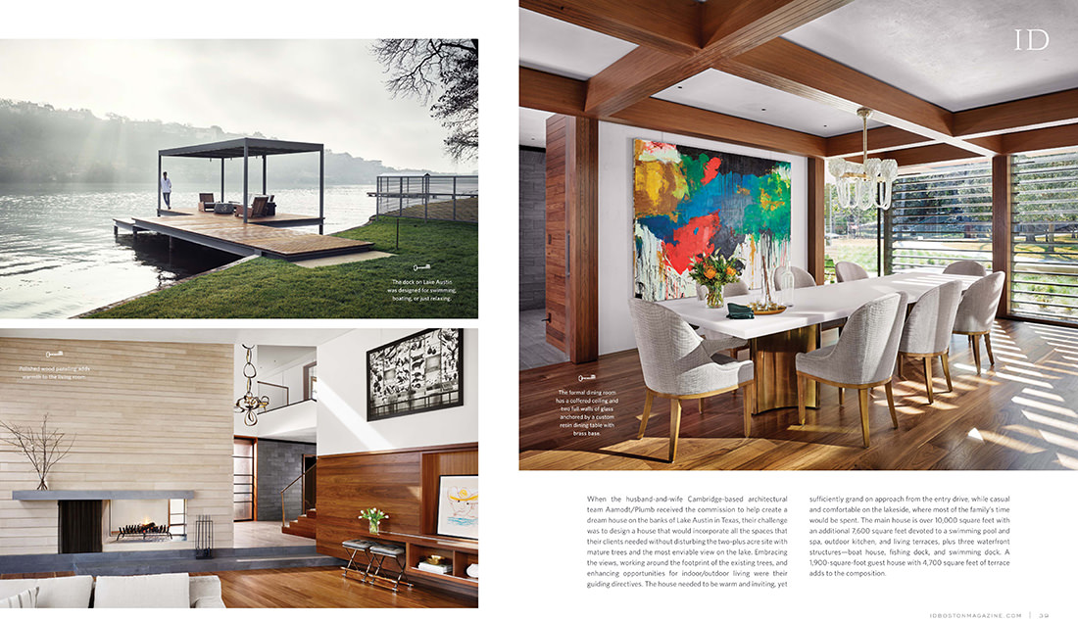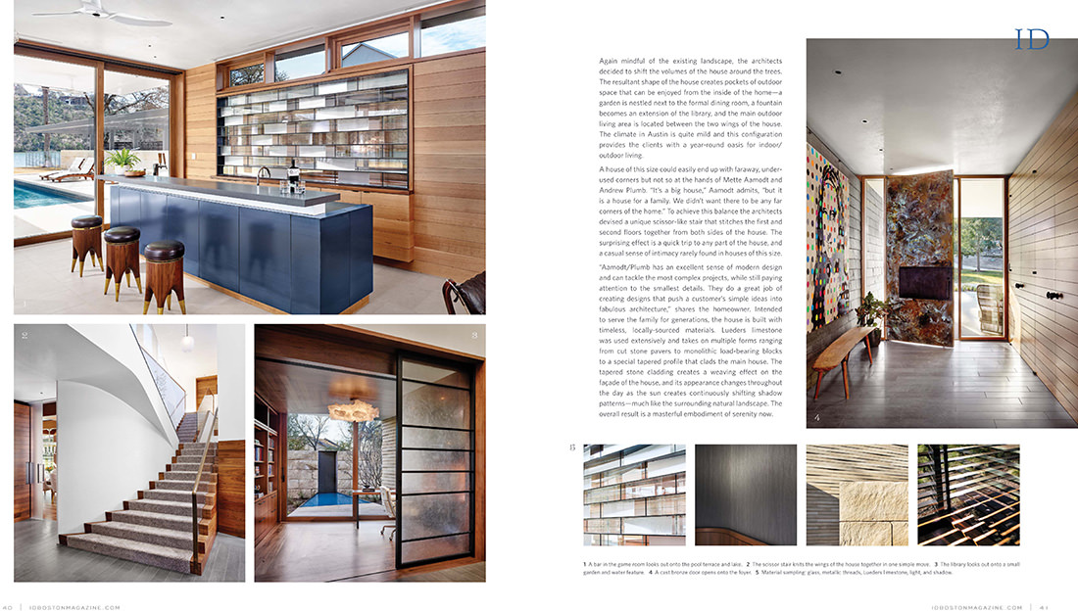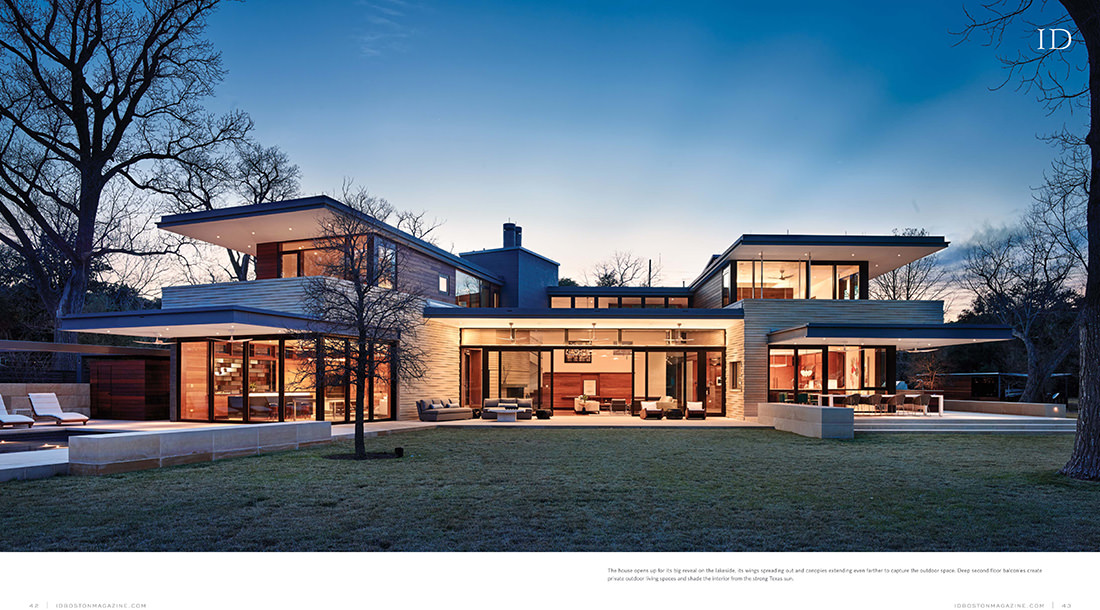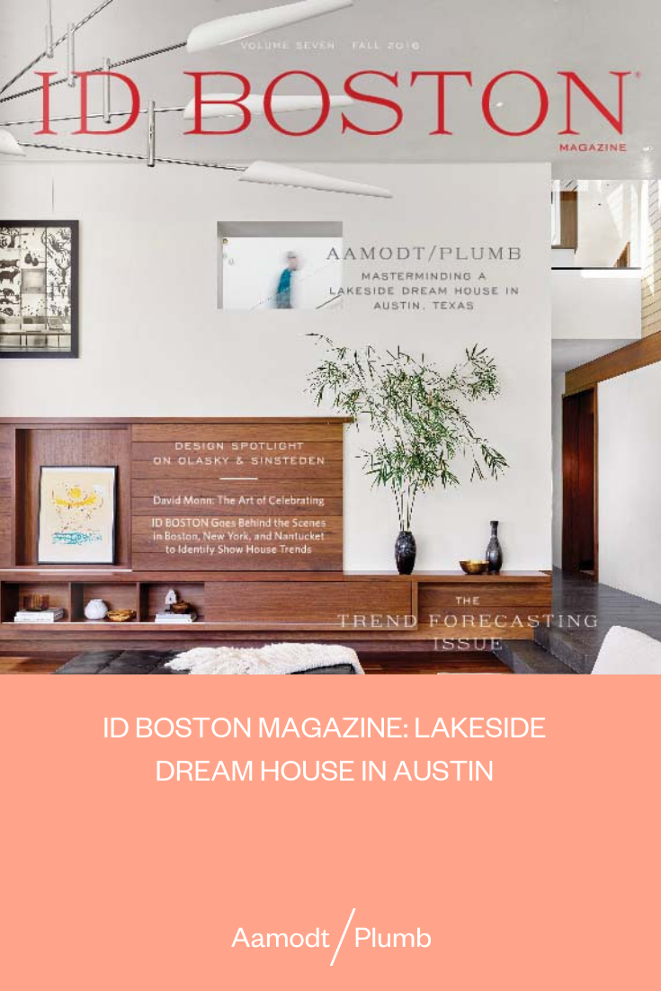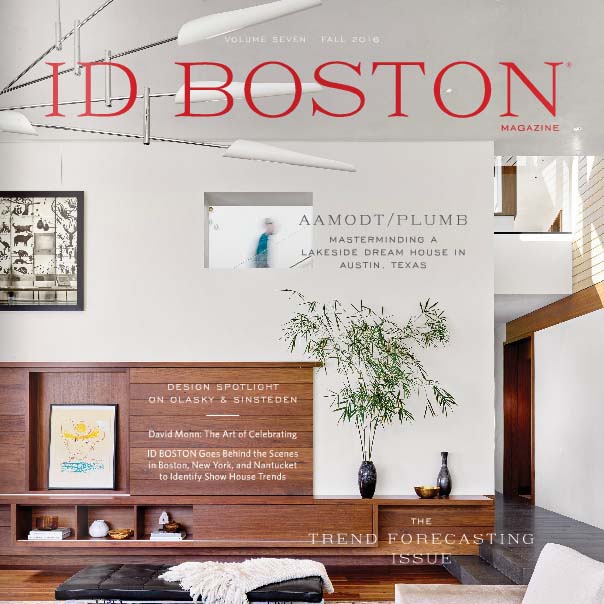
ID Boston Magazine: Lakeside Dream House in Austin
“Serenity Now: Masterminding a Lakeside Dream House in Austin, TX” by Chesie Breen, ID Boston
Full article here. Excerpt reprinted below.
Serenity Now: Masterminding a Lakeside Dream House in Austin, TX
When the husband-and-wife Cambridge-based architectural team Aamodt/Plumb received the commission to help create a dream house on the banks of Lake Austin in Texas, their challenge was to design a house that would incorporate all the spaces that their clients needed without disturbing the two-plus acre site with mature trees and the most enviable view on the lake. Embracing the views, working around the footprint of the existing trees, and enhancing opportunities for indoor/outdoor living were their guiding directives. The house needed to be warm and inviting, yet sufficiently grand on approach from the entry drive, while casual and comfortable on the lakeside, where most of the family’s time would be spent. The main house is over 10,000 square feet with an additional 7,600 square feet devoted to a swimming pool and spa, outdoor kitchen, and living terraces, plus three waterfront structures—boat house, fishing dock, and swimming dock. A 1,900-square-foot guest house with 4,700 square feet of terrace adds to the composition.
The Design of the Lake Austin House
Again mindful of the existing landscape, the architects decided to shift the volumes of the house around the trees. The resultant shape of the house creates pockets of outdoor space that can be enjoyed from the inside of the home—a garden is nestled next to the formal dining room, a fountain becomes an extension of the library, and the main outdoor living area is located between the two wings of the house. The climate in Austin is quite mild and this configuration provides the clients with a year-round oasis for indoor/ outdoor living.
A house of this size could easily end up with faraway, underused corners but not so at the hands of Mette Aamodt and Andrew Plumb. “It’s a big house,” Aamodt admits, “but it is a house for a family. We didn’t want there to be any far corners of the home.” To achieve this balance the architects devised a unique scissor-like stair that stitches the first and second floors together from both sides of the house. The surprising effect is a quick trip to any part of the house, and a casual sense of intimacy rarely found in houses of this size.
“Aamodt/Plumb has an excellent sense of modern design and can tackle the most complex projects, while still paying attention to the smallest details. They do a great job of creating designs that push a customer’s simple ideas into fabulous architecture,” shares the homeowner. Intended to serve the family for generations, the house is built with timeless, locally-sourced materials. Lueders limestone was used extensively and takes on multiple forms ranging from cut stone pavers to monolithic load-bearing blocks to a special tapered profile that clads the main house. The tapered stone cladding creates a weaving effect on the façade of the house, and its appearance changes throughout the day as the sun creates continuously shifting shadow patterns—much like the surrounding natural landscape. The overall result is a masterful embodiment of serenity now.
