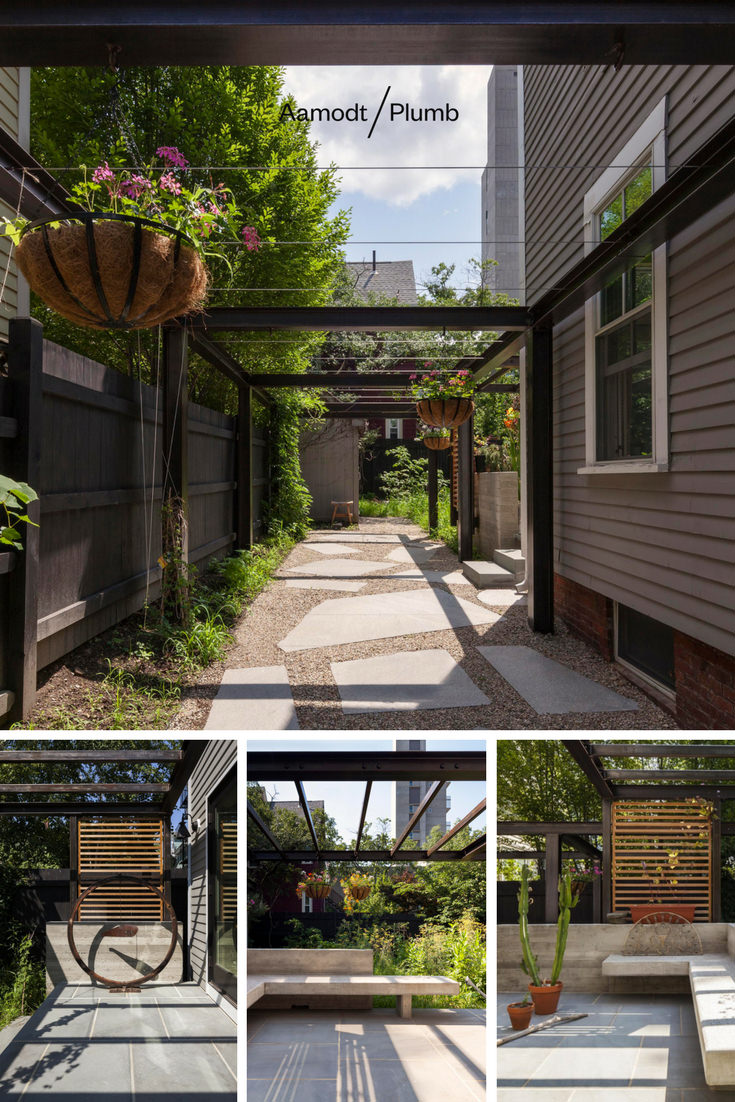Cambridge Terrace
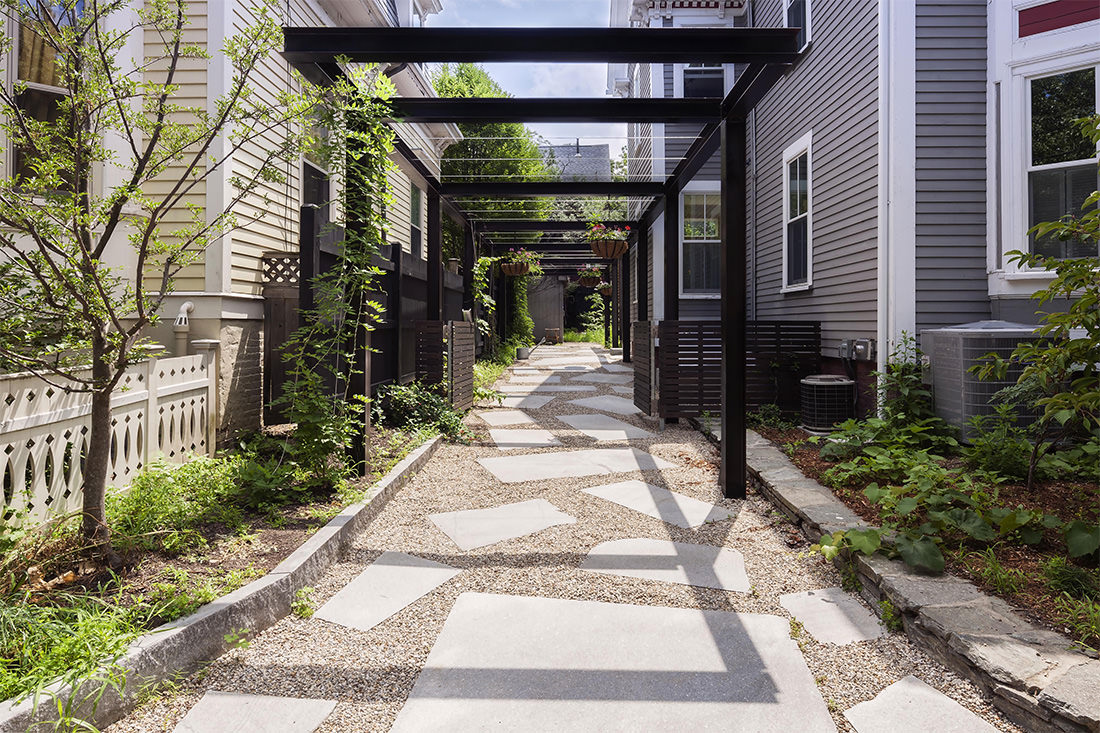
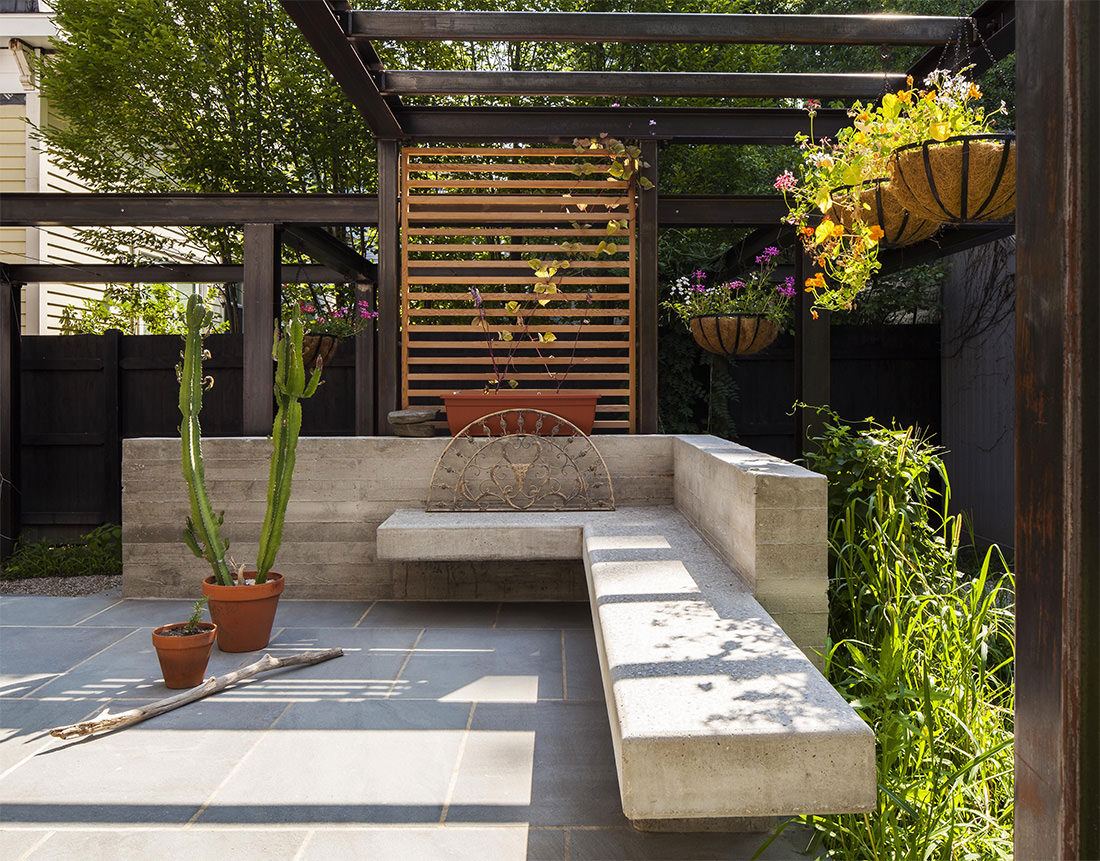
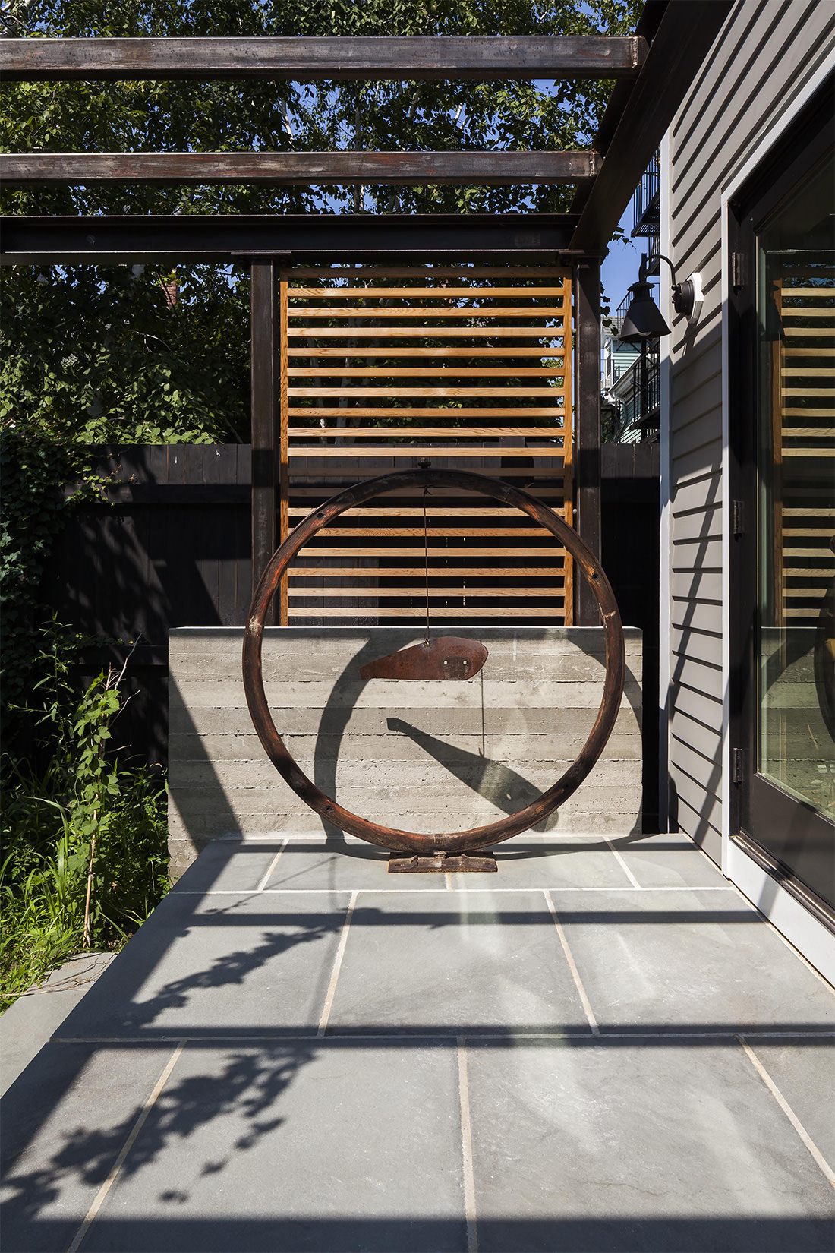
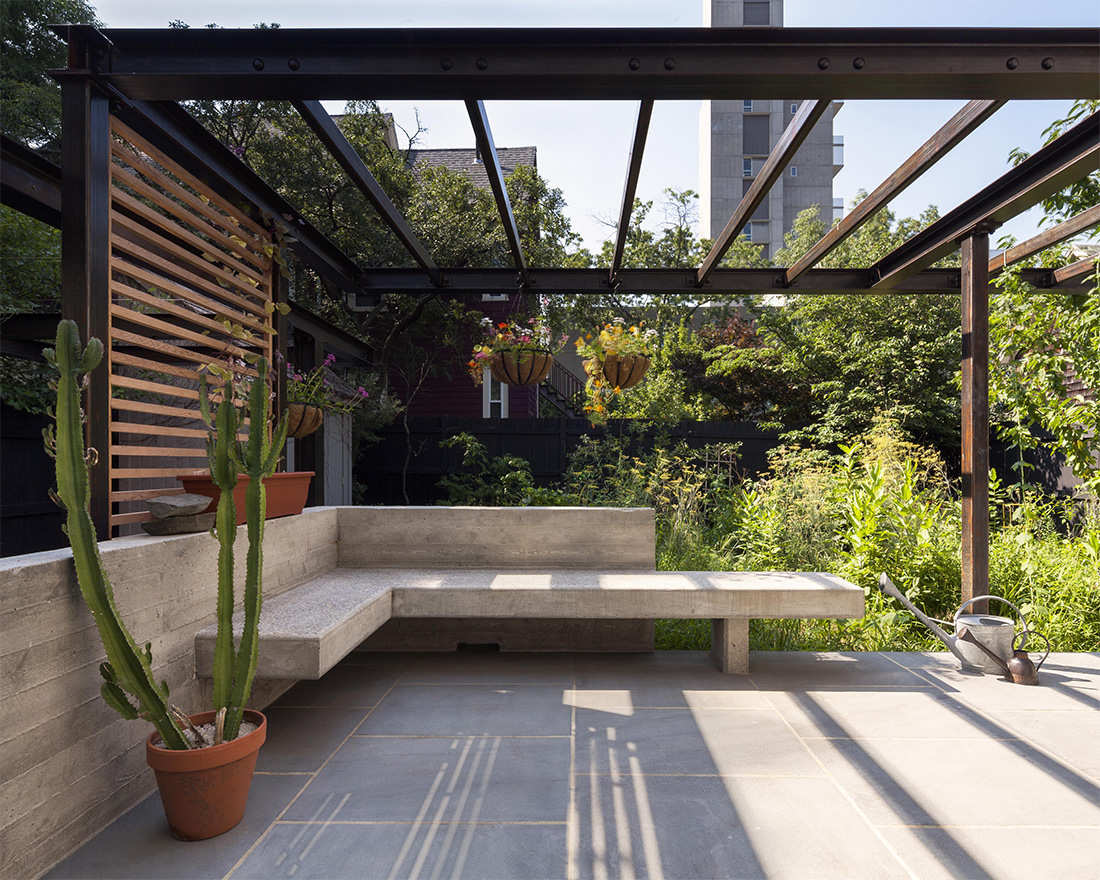
Cambridge Terrace
A steel trellis, concrete terrace and bench create a modern and spacious outdoor room behind a typical Victorian house in Cambridge Terrace Project. The trellis provides a structure for creeping vines that will eventually shade the outdoor room but still allow light into the dining room. Peabody Terrace, a concrete housing tower designed by Jose Luis Sert in 1964, is clearly visible from the backyard and is an icon of mid-century modern concrete.
The driveway trellis is designed like a carport, not dissimilar from the many carports in Cambridge and Somerville covered in grape vines and wisteria. Large granite slabs were repurposed and set in pea stone atop a pervious sub-base that allows the driveway to act as a dry well for storm water run-off.
Do you want to design a custom modern home?
We are here to help! Designing a major renovation should be exciting and fun, not scary and stressful. So we have set out help you have the best experience by writing a free guide: How to Hire an Architect!
Photographer
Builder
Press
“Urban Oasis”, Boston Magazine
“Coastal Confluence”, Custom Builder


 Next Project
Next Project
