Fort Hill Cottage
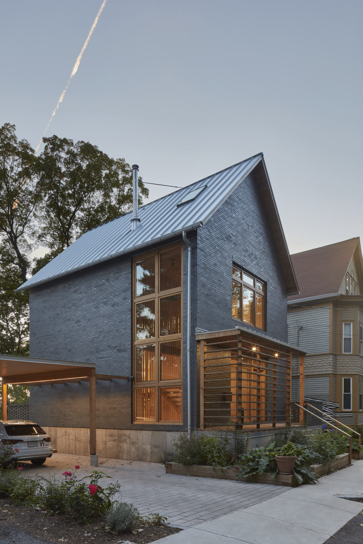
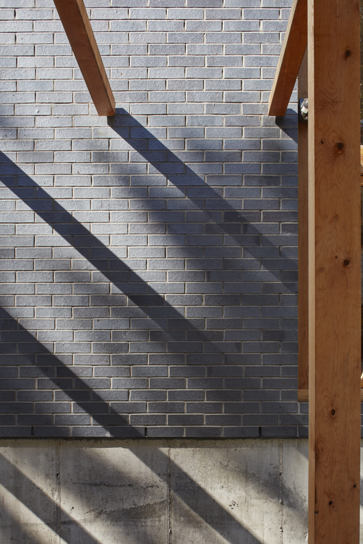
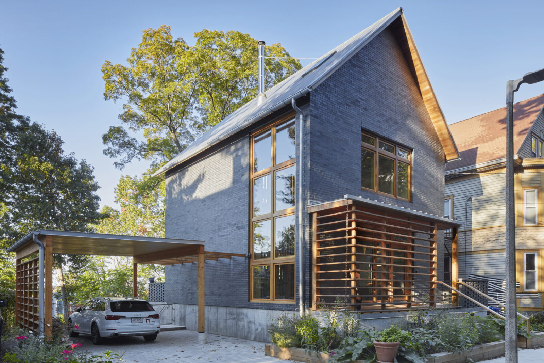
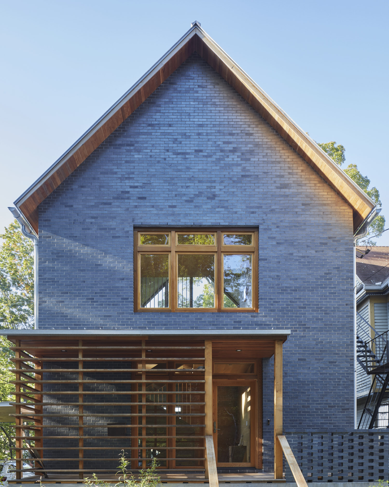
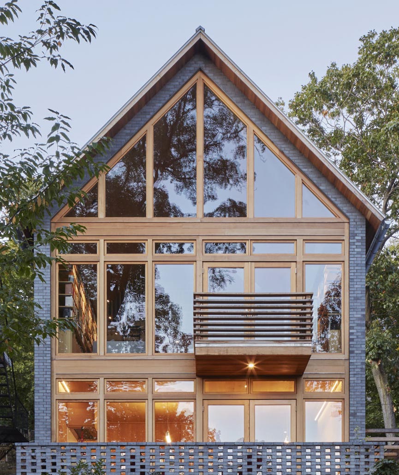
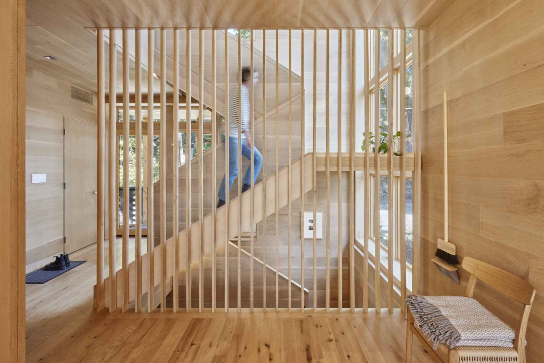
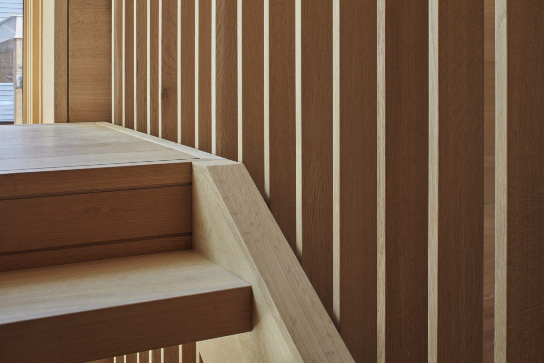
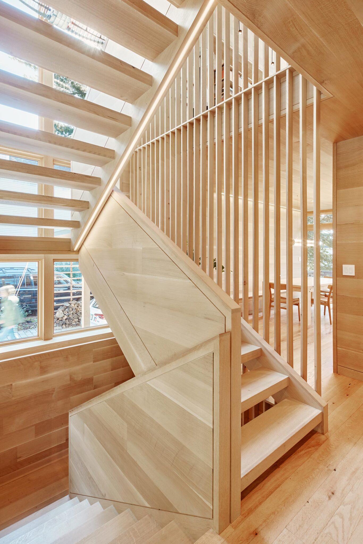
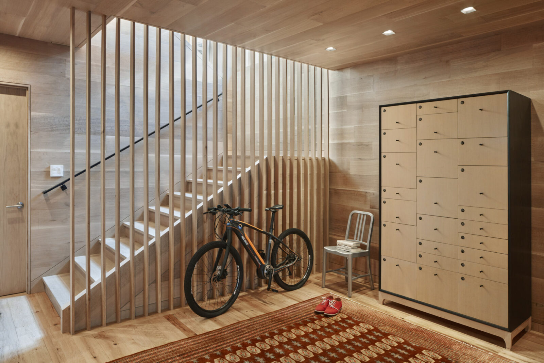
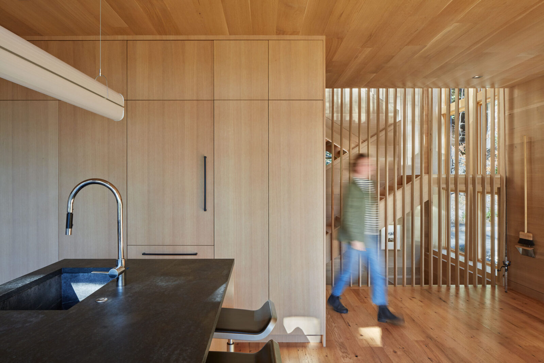
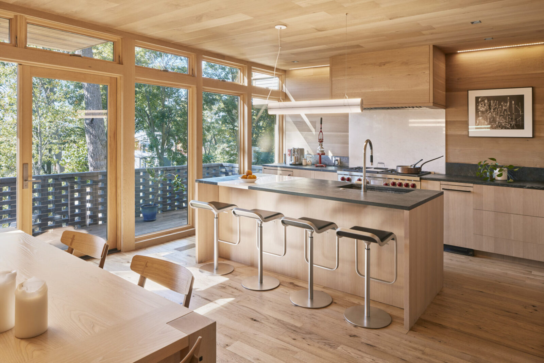
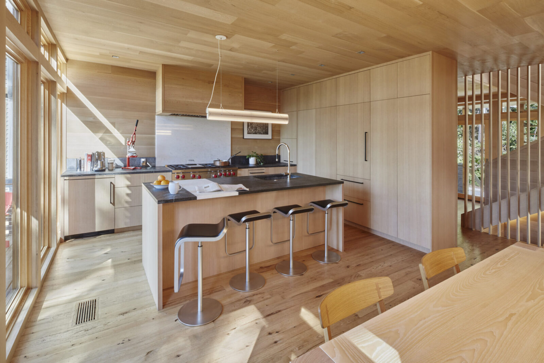
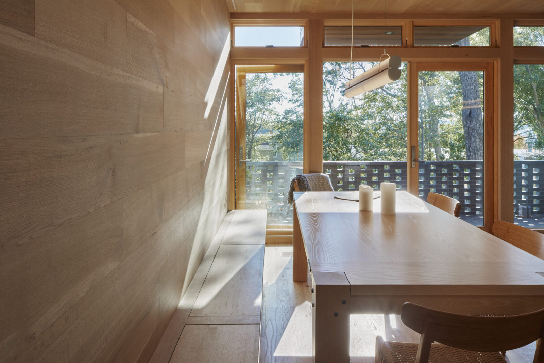
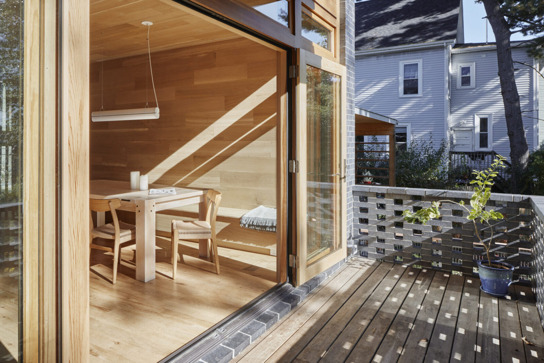
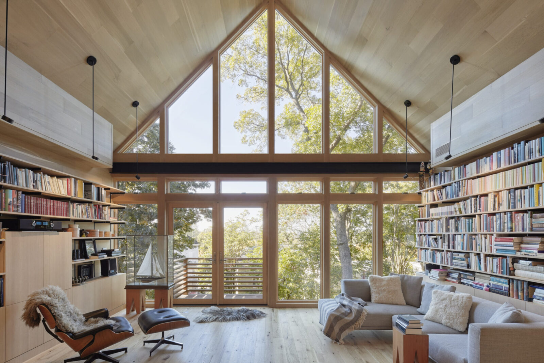
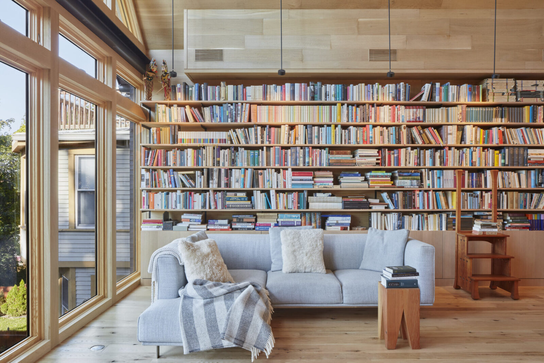
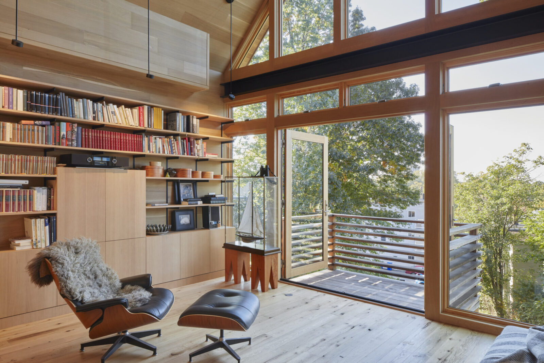
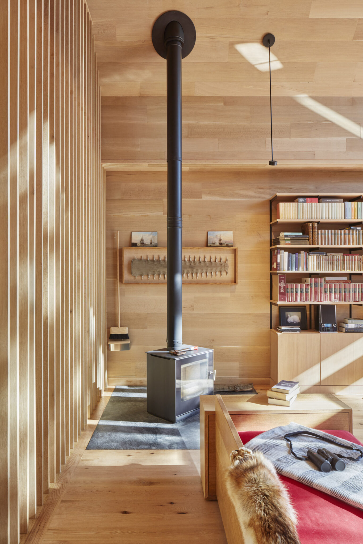
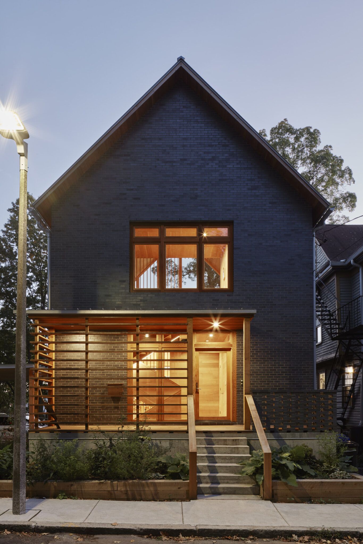
Fort Hill Cottage
After losing a loved one, our client wanted to start over by designing a modern home tailored to his needs. An internationally recognized immunologist at Boston Children’s Hospital originally from the Netherlands, he wanted to live in the city near his work but could not find anything with the qualities and modern sensibilities he desired.
The new house replaces an abandoned cottage on a cul-de-sac in Fort Hill, Roxbury. The crumbling old house was taken down to bedrock and a new concrete foundation was poured to physically and metaphorically support the new house and new life within it. No doubt a cathartic experience, our client rented an apartment next door and watched as the house slowly rose up, regularly interacting with the architects and builders along the way.
The 2,000 square foot pitched roof cottage is exactly the same size and shape as the one it replaced, its form alluding to its history and context, but is entirely modern in its details and spaces. The emphasis on “space not form” is one of Aamodt / Plumb’s guiding principles and allows modern design to coexist harmoniously with its surroundings. The house is also an example of “less but better” meaning more emphasis was placed on the quality of the spaces and materials rather than the size of the house.
The spaces are arranged on three levels according to when they will be used throughout the day. The lower level is set into the hill on one side and opens to the back patio on the other. It is dark and quiet and perfect for sleeping and working. The main bedroom and bathroom are located there along with a guest bedroom that doubles as an office. The upper level has cathedral ceilings formed by the pitched roof and a wall of glass facing south where the hillside falls away allowing for long views framed by trees. That is where the living room is located flanked on either side with walls of books. This is the best space in the house and our client spends most of his free time here relaxing, thinking and reading in the bright daylight. The middle level is the heart of the house for cooking and eating throughout the day. The three levels are connected by a beautiful open staircase that brings light into the northeast side of the house. In the morning the light from the staircase draws one up from the lower level to the kitchen to start the day.
The footprint of the house is small, so we used our strategies of “slow space” to extend the perception of time and space, particularly at the entry. The entry and foyer are a critical transition space from outside to inside, public to private, from rushing around to slowing down. Up a few steps from the street to the porch, one is covered and screened but not yet inside. The door opens to the small foyer and staircase, but no private spaces can be seen. Here you pause, take off your shoes and coat, and make a considered choice. Rather than flowing directly into the kitchen or living room you must go up or down the stairs, or turn left and then right before the space and view are revealed. Sensing the body’s movement through space is called proprioception, also known as the sixth sense, and the design of the space can positively impact a person’s physical and mental experience. In our client’s words, “It is a perfect place to come home to and relax, to think, to read, to the point where it is possible for me to go home for lunch and spend an hour or so with my dogs, simply enjoying being there.”
Do you want to design a custom modern home?
We are here to help! Designing a major renovation should be exciting and fun, not scary and stressful. So we have set out help you have the best experience by writing a free guide: How to Hire an Architect!
Architect & Builder
Aamodt / Plumb
Photographer

















 Next Project
Next Project





