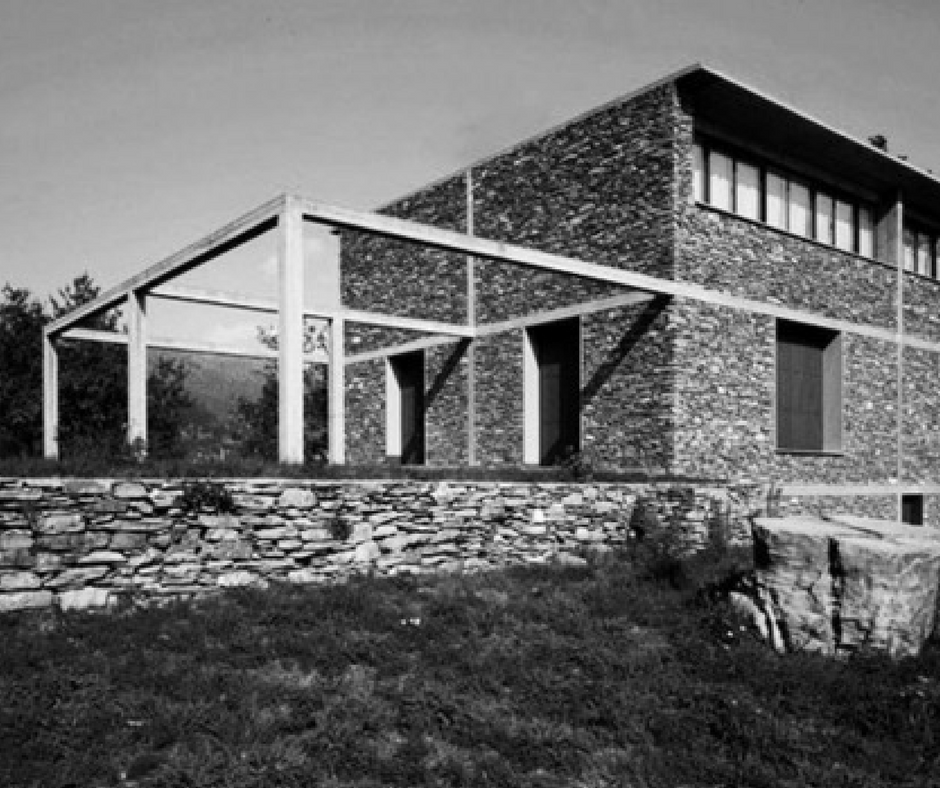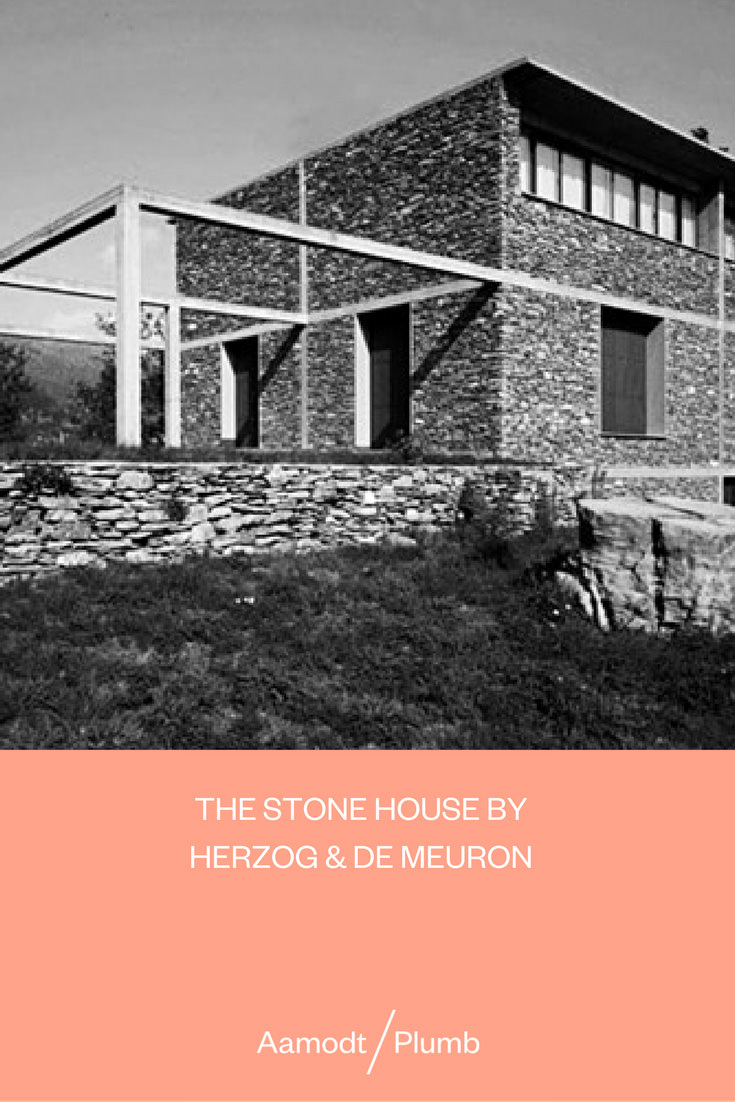
The Stone House by Herzog & de Meuron
A building’s success should be judged on whether it is filled with people. – Jacques Herzog
The Stone House, built in Tavole, Italy in 1985, is one of Herzog and de Meuron’s earliest and most significant works. Friends since childhood, Jacques Herzog and Pierre de Meuron are skilled at transforming ordinary shapes and materials into the extraordinary.
Set amidst an abandoned olive grove, the three-story house consists of a concrete frame filled with external dry stone. The stones come from demolished neighboring buildings and are stacked like rubble within the concrete frame. Light filters through between the cracks of the rubble facade. While the architects used native materials and construction traditions common to the region, it remains distinctly modern, its plan revealing an unusual arrangement of passages and rooms.
The building consists of three main parts: the slightly raised rectangular plateau framed by a concrete pergola, the piano nobile, and the top floor, labelled “studio” in the plan. The kitchen, living room and master bedroom are all located in the piano nobile. The vertical strip windows at this level are operable with metal shutters that limit both views and light. Meanwhile, the top floor features a loft-like space with a horizontal ribbon window on three sides, creating panoramic views of the valley and sea.
Inside, the building is characterized by a cross floor plan, where two walls intersect at right angles. Passage from room to room must be along the building’s periphery. In the plan, the architects renounced corridors, serving and served places, making it quite different from the typical country house plan common to the region. Overall, the project is one of great subtlety and strength.
Love modern homes? So do we! Check out our list of 7 Best Modern Homes of All Time.





